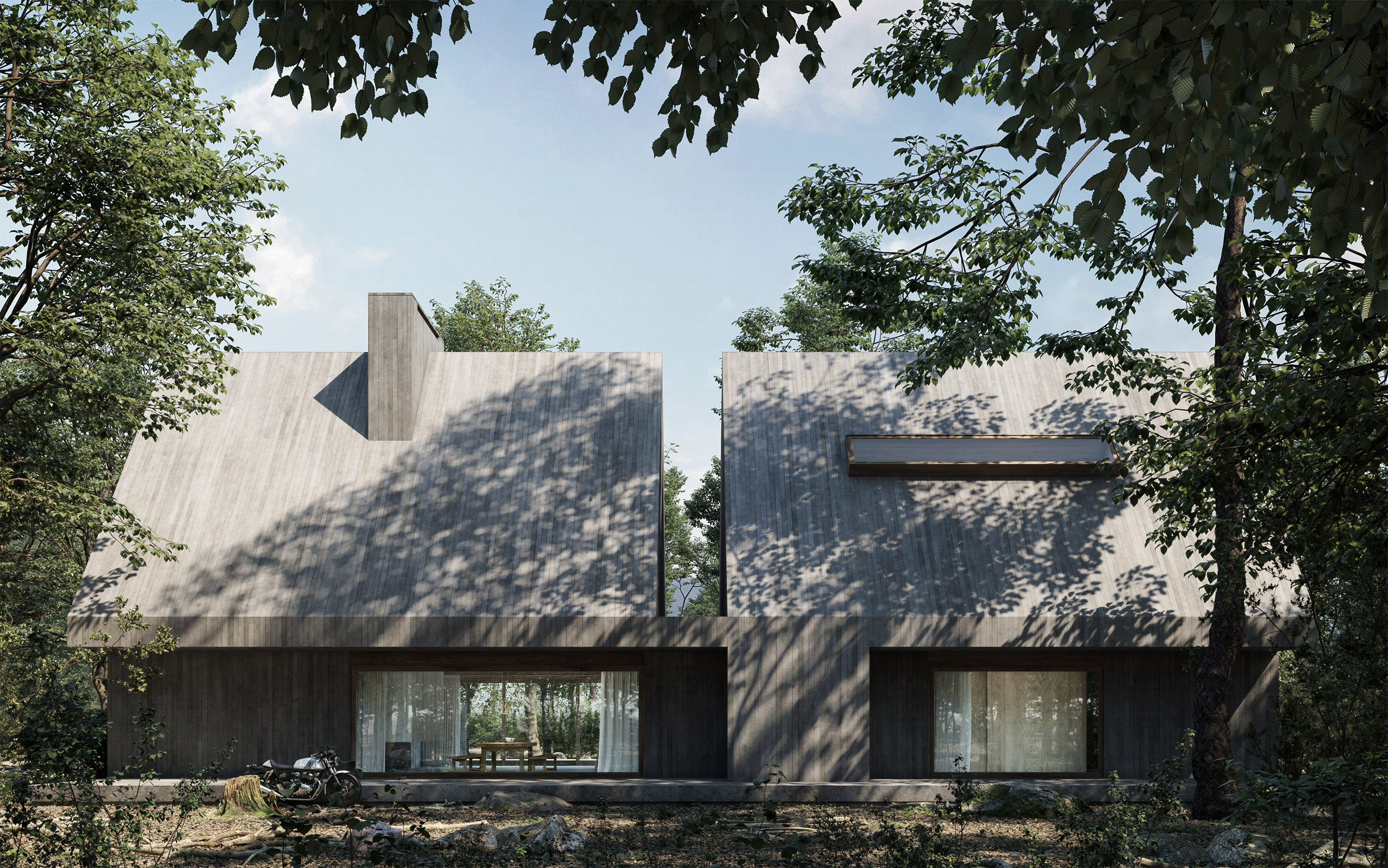Pour House – Jackson, SC
<

The town of Jackson, South Carolina expanded, and its neighbor New Ellenton formed, in the 1950s when the inhabitants of Ellenton and Dunbarton were displaced by the formation of the Savannah River Site, a federal nuclear facility that acquired, through eminent domain, 300 square miles of land for national security purposes during the Cold War.
The Pour House is a one-bedroom cabin that is sited within a wooded area behind a traditional Jackson neighborhood next to Highway 125, also known as “Atomic Road”. The design of the house pays homage to the history of the town, its surrounding context, and the nuclear facility itself. The Savannah River Site (SRS) came off the heels of the Manhattan Project; many structures within the plant, specifically the areas designated for plutonium and tritium production, along with the Defense Waste Processing Facility, are composed of robust reinforced concrete. These raw and heavy structures are purely functional expressions of a building that must house, extract, treat, and immobilize high levels of radioactive material.
The cabin is located within a town that has a symbiotic relationship with the plant as the plant is a major employer for the Central Savannah River Area (CSRA). The materiality of the house and its form reflect this relationship, a brutalist bunker-like representation of a small ranch-style home that is also inspired by the Clarks Hill Dam, a gravity dam located to the north of both Jackson and the SRS. The house plan is that of a series of functional objects that are separated from the concrete perimeter as programmatic islands. With the exception of a hanging chimney, these objects are wood-clad framing elements that encompass the kitchen, storage, closet, and bathrooms and also retain a majority of the home’s HVAC requirements. A small office loft, illuminated by a horizontal skylight, sits above the master bathroom object. With the master bedroom doors pocketed, the open plan’s programmatic objects can be easily and comfortably circumnavigated. Porches formed from boolean subtractions create shaded areas that protect the floor-to-ceiling glazing from the intensity of the summer sun while also carving out areas for exterior seating to best enjoy the quiet woods at the edge of a small community.






























Architectural Renderings by Ver3D
Photography of Gray Concrete Model by Christopher Patrick