Hutong Cafe – Beijing, China
<
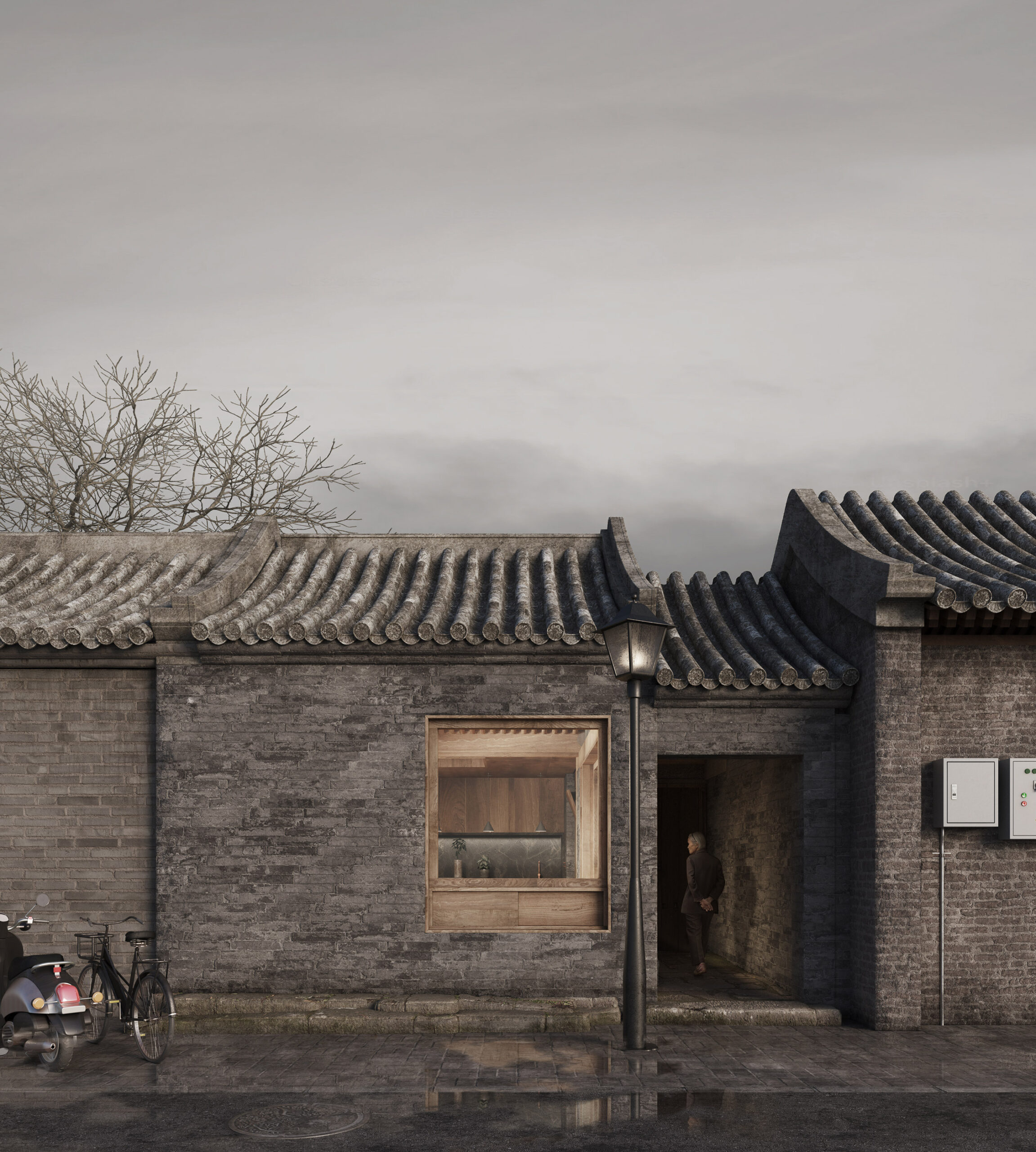
Design collaboration with Hua Yunsi
The hutong (hútòng 胡同) is an alleyway that constitutes the older neighborhoods of Beijing. These neighborhoods are characterized by tightly packed quadrangle courtyard homes, forming a maze-like labyrinth of lanes and backstreets. The architectural typology that populates these courtyard networks is known as the siheyuan (sìhéyuàn 四合院). Hutongs and siheyuan interconnect to form blocks, and these blocks join with other blocks to establish larger residential districts throughout the city. Hutongs and siheyuan are significant for their historical and cultural value; they offer glimpses of traditional Chinese architecture, lifestyle, and community dynamics. Over time, many hutong areas have undergone urban redevelopment and demolition from the outside and informal interventions by their inhabitants on the inside. Efforts are being made to preserve these neighborhoods as cultural heritage sites or to reuse and curate the traditional structures as spaces more attuned to modern Chinese living. This project is a representation of the latter.
Located to the immediate west of one of the most famous examples of hutong rejuvenation (and commercialization) – Nanluoguxiang (Nánluógǔxiàng 南锣鼓巷) – sits the lesser-known Fuxiang Hutong (Fú xiáng Hútòng 福祥胡同), an area that has been haphazardly “updated” as China began to modernize in the 1980s. With an expanding interest in the revitalization of this area, bolstered by the economic success of Nanluoguxiang, a portion of a quasi-derelict building has been reserved for a small cafe intervention.
The design intent of the cafe is to renew a segment of the alley-facing fabric and entice visitors further into the lanes, introducing them to additional shops, bars, and small restaurants. These programs will link the hutong alley to a sizable historic courtyard, located deeper within the block, which is also undergoing restoration. On approach, a large window showcases the inner space of the cafe while requiring patrons to enter the main gate, or the damen (dàmén 大门), to access the interior. The cafe remains simple and clad in the same materials found within any other traditional hutong area, “Beijing gray brick” and exposed pine wood timber framing connected by a series of tenon and mortise joints. Modernist interpretations and variations of these materials are used to create large fixed windows with operable panels, cabinetry millwork, and a skylight. This materiality, coupled with a plan that keeps the seating along the perimeter, aims to present a space that is both relatable and restful and also serves as a positive introduction to further renovations within the neighborhood.
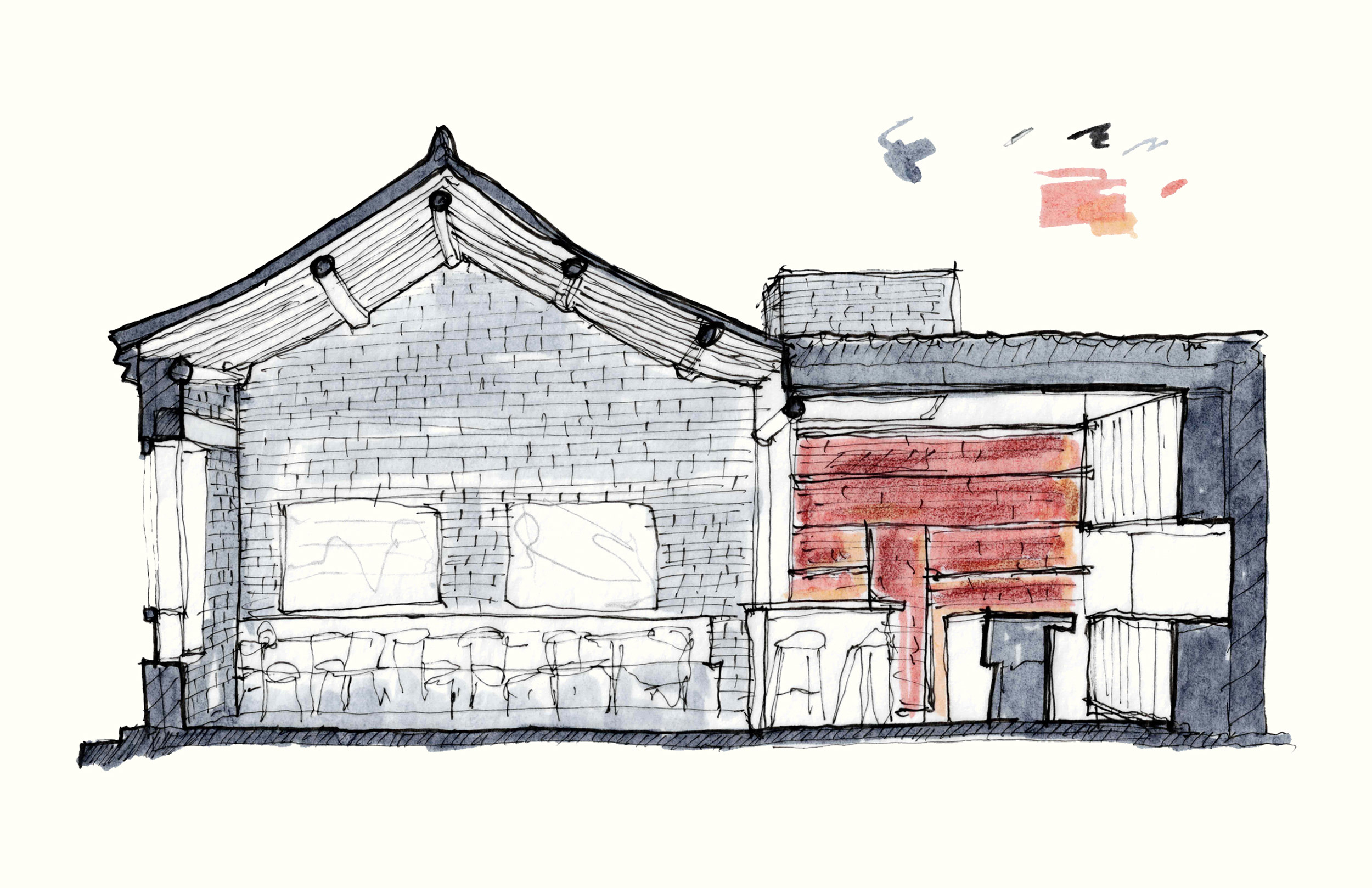
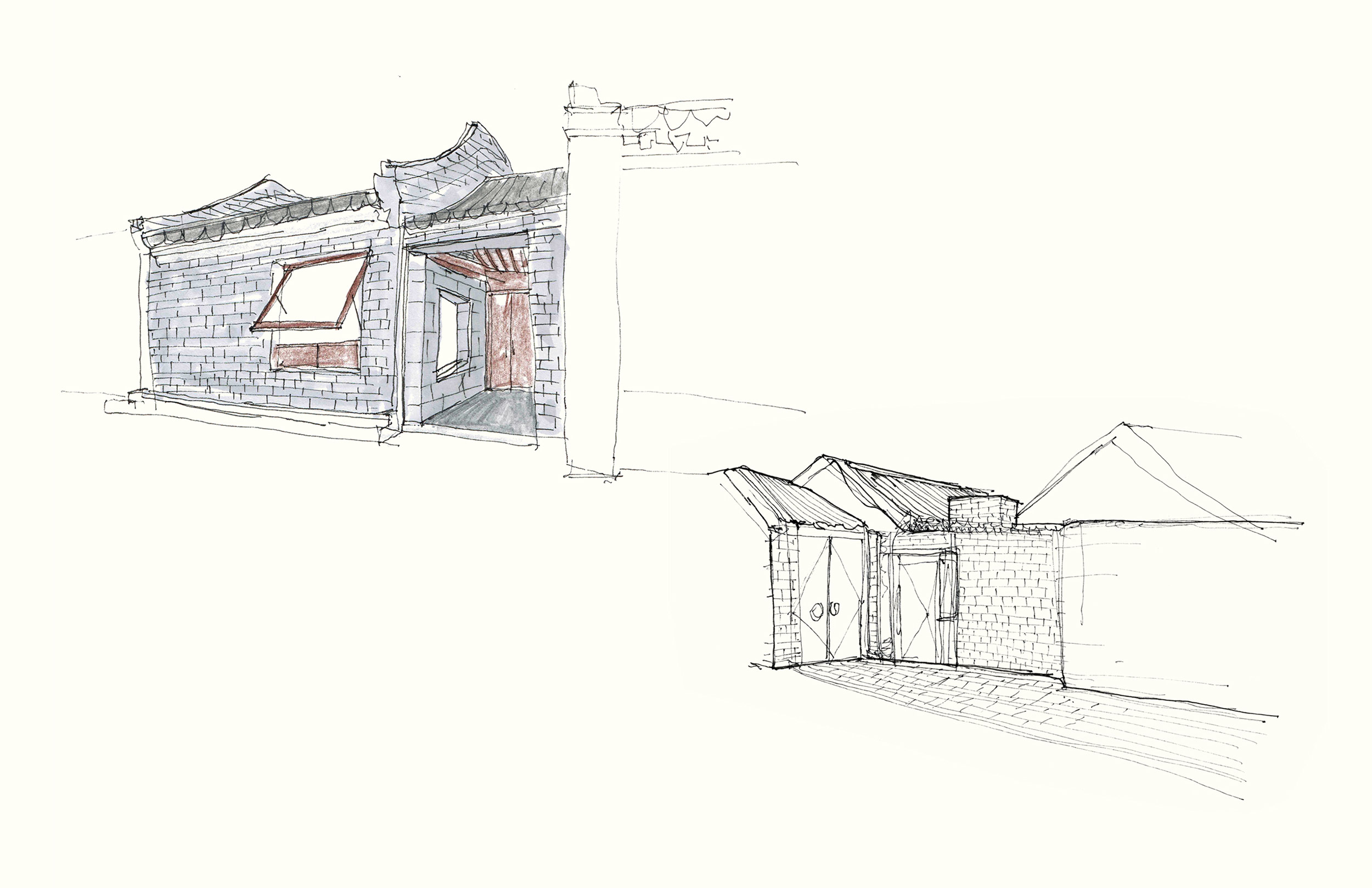
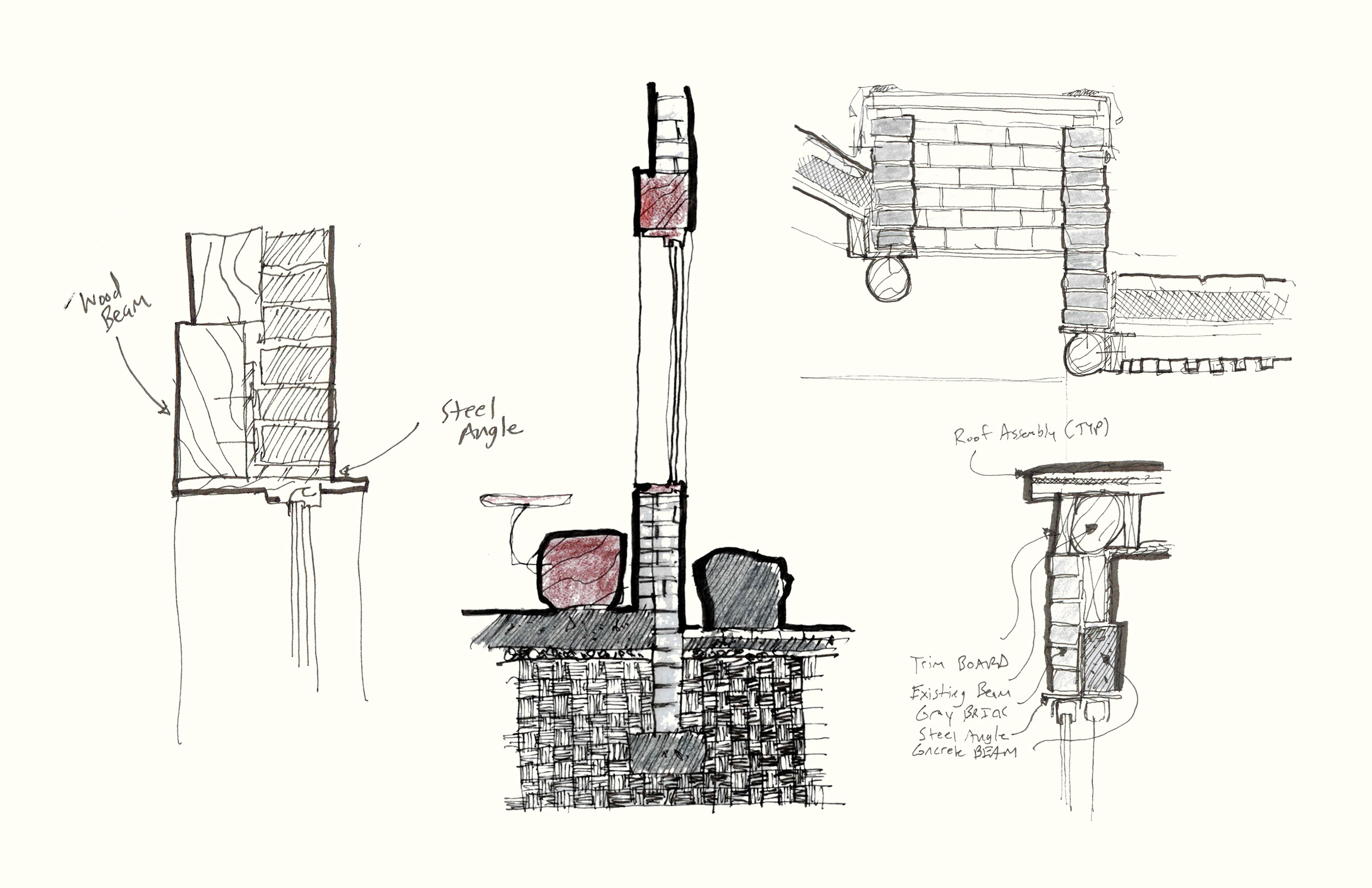
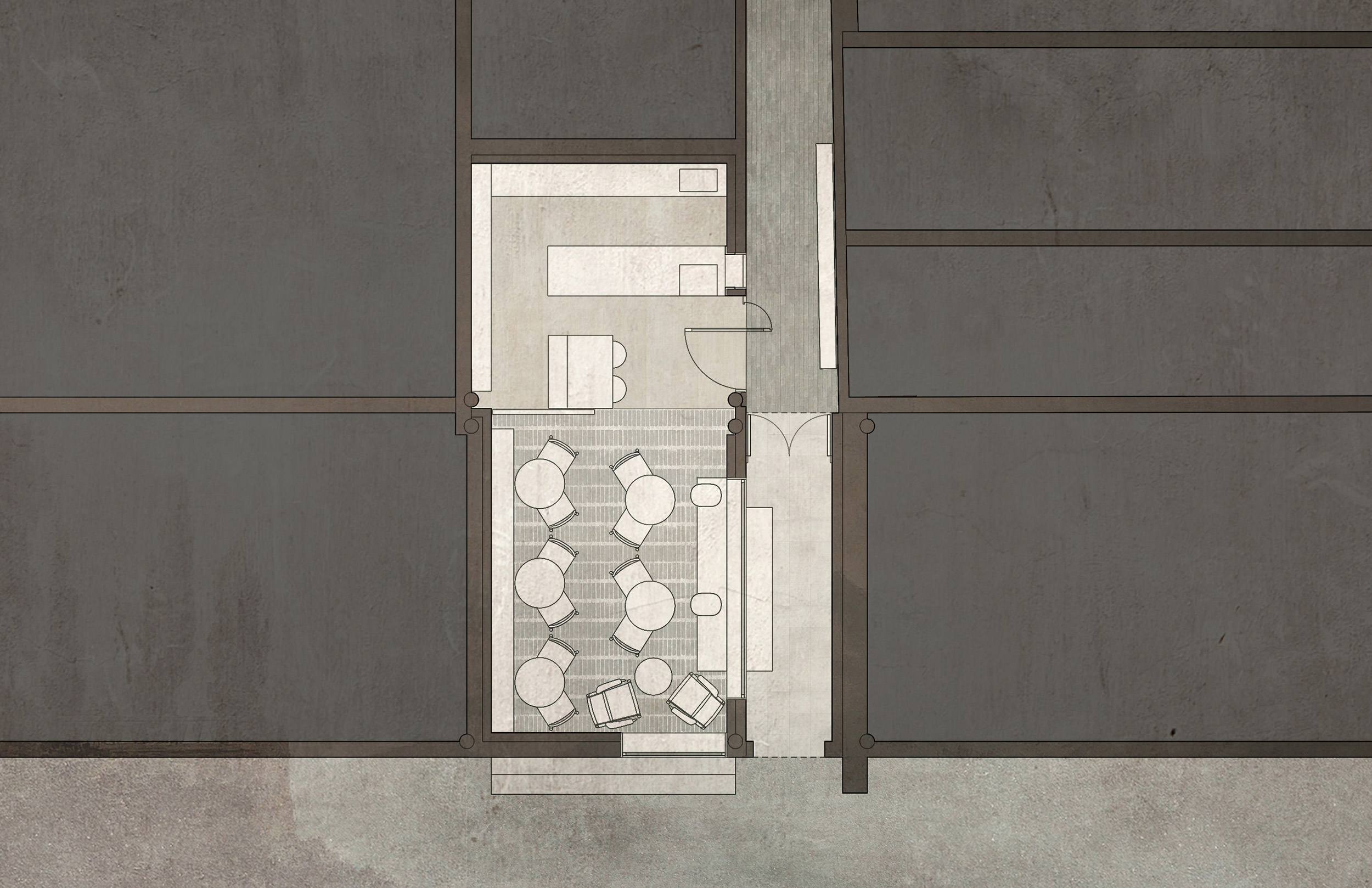
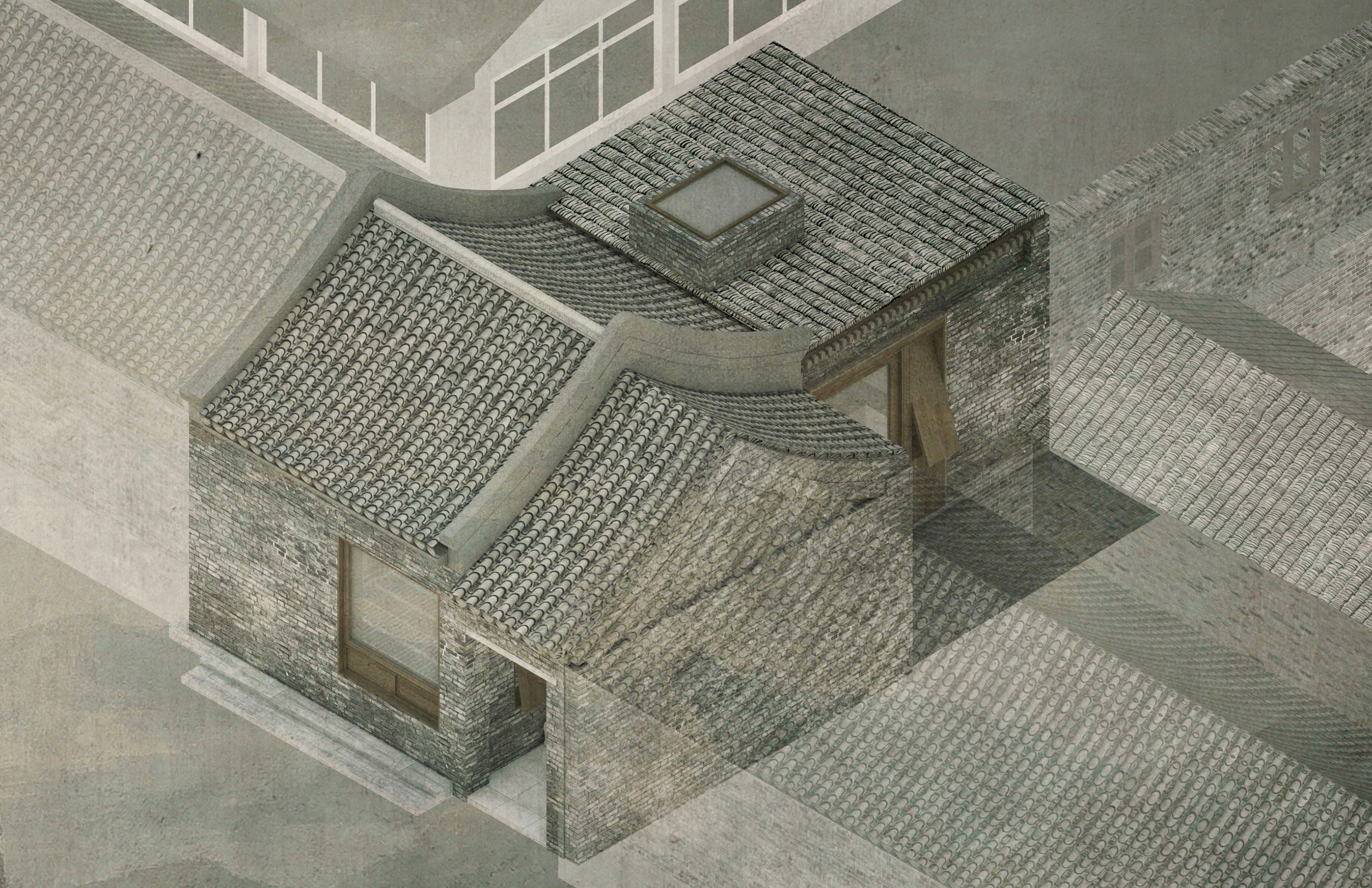

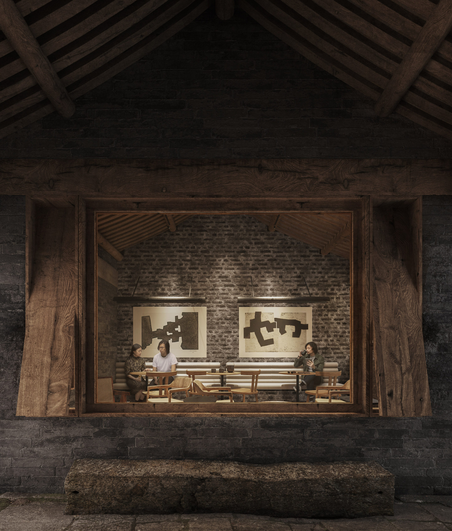
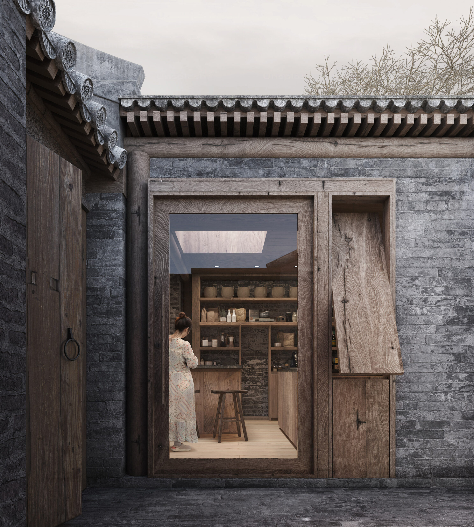
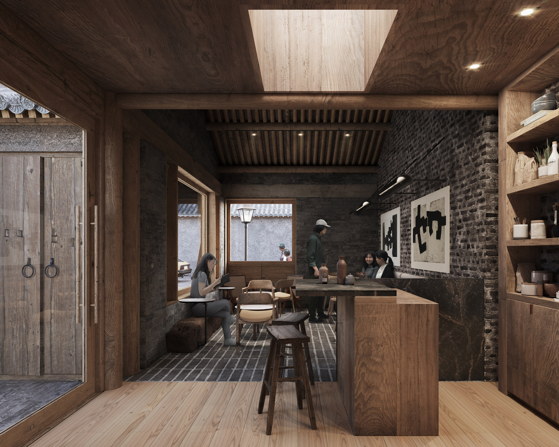
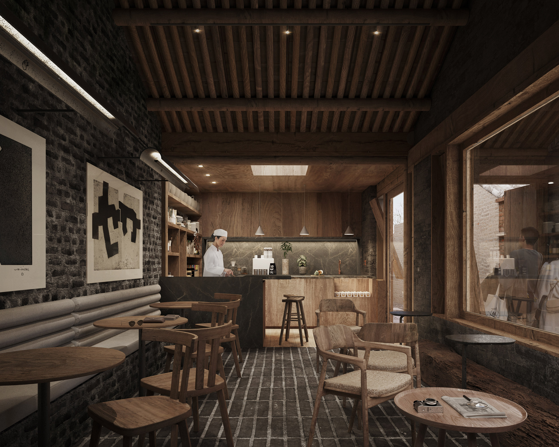
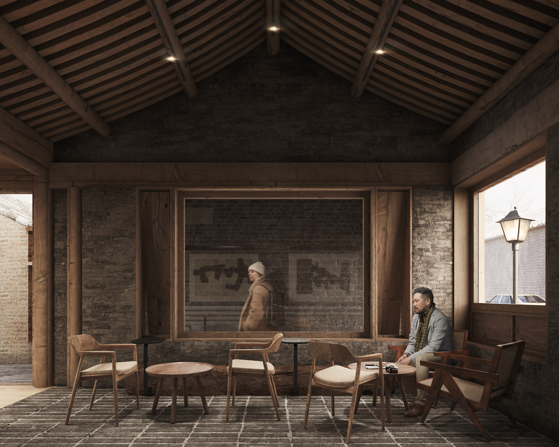
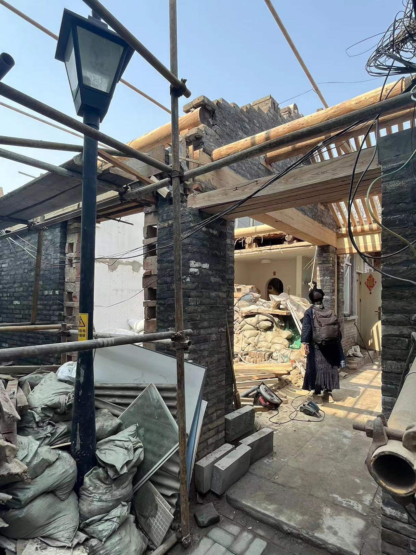
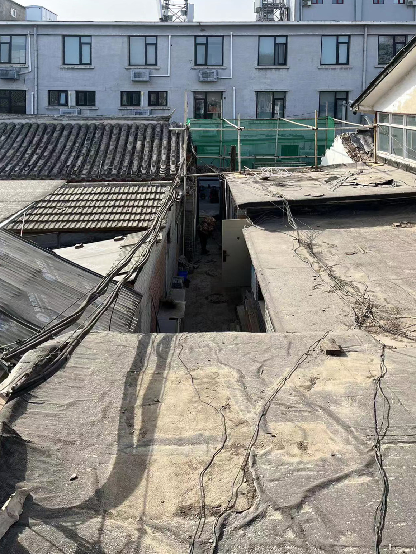
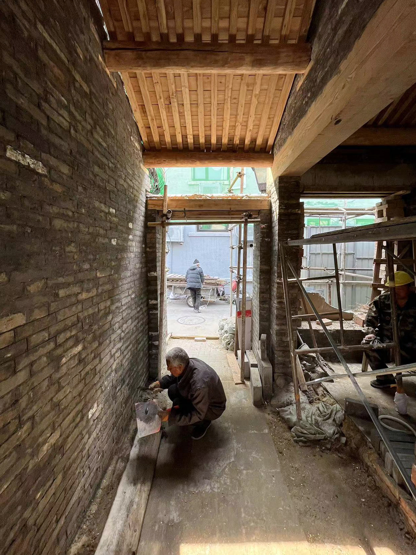
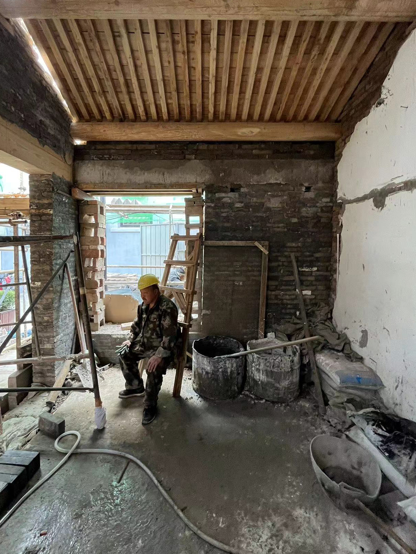
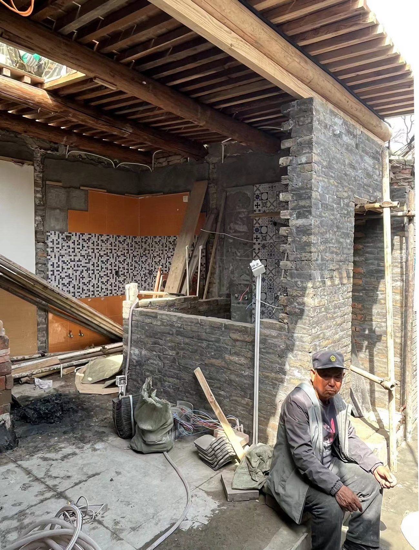
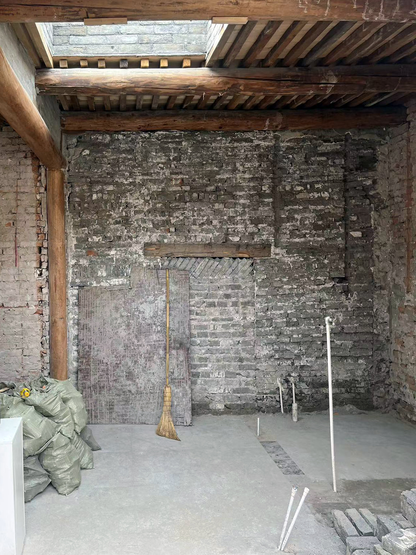
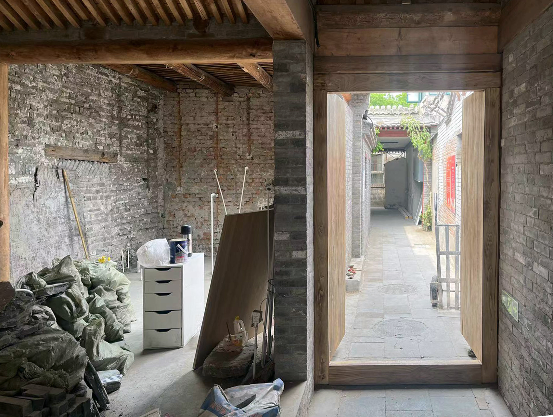
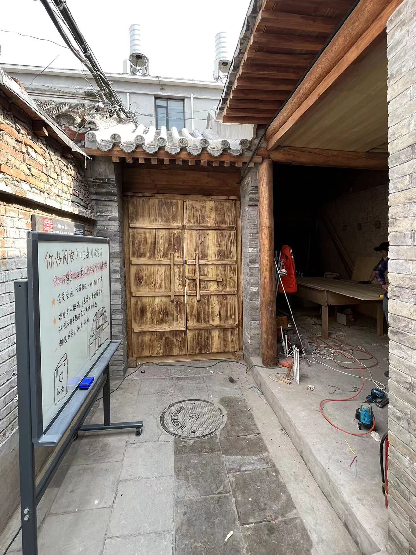
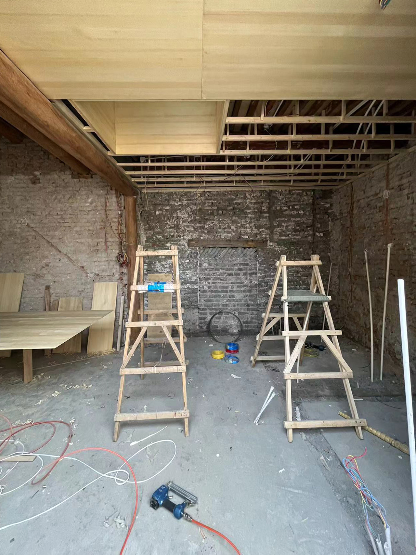
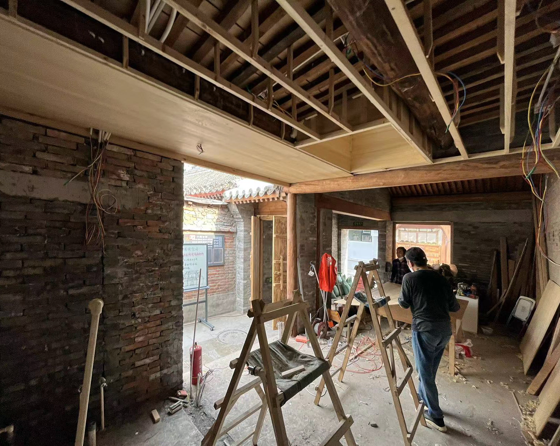
Architectural Renderings by Ver3D