Farmhouse – Riverhead, NY
<
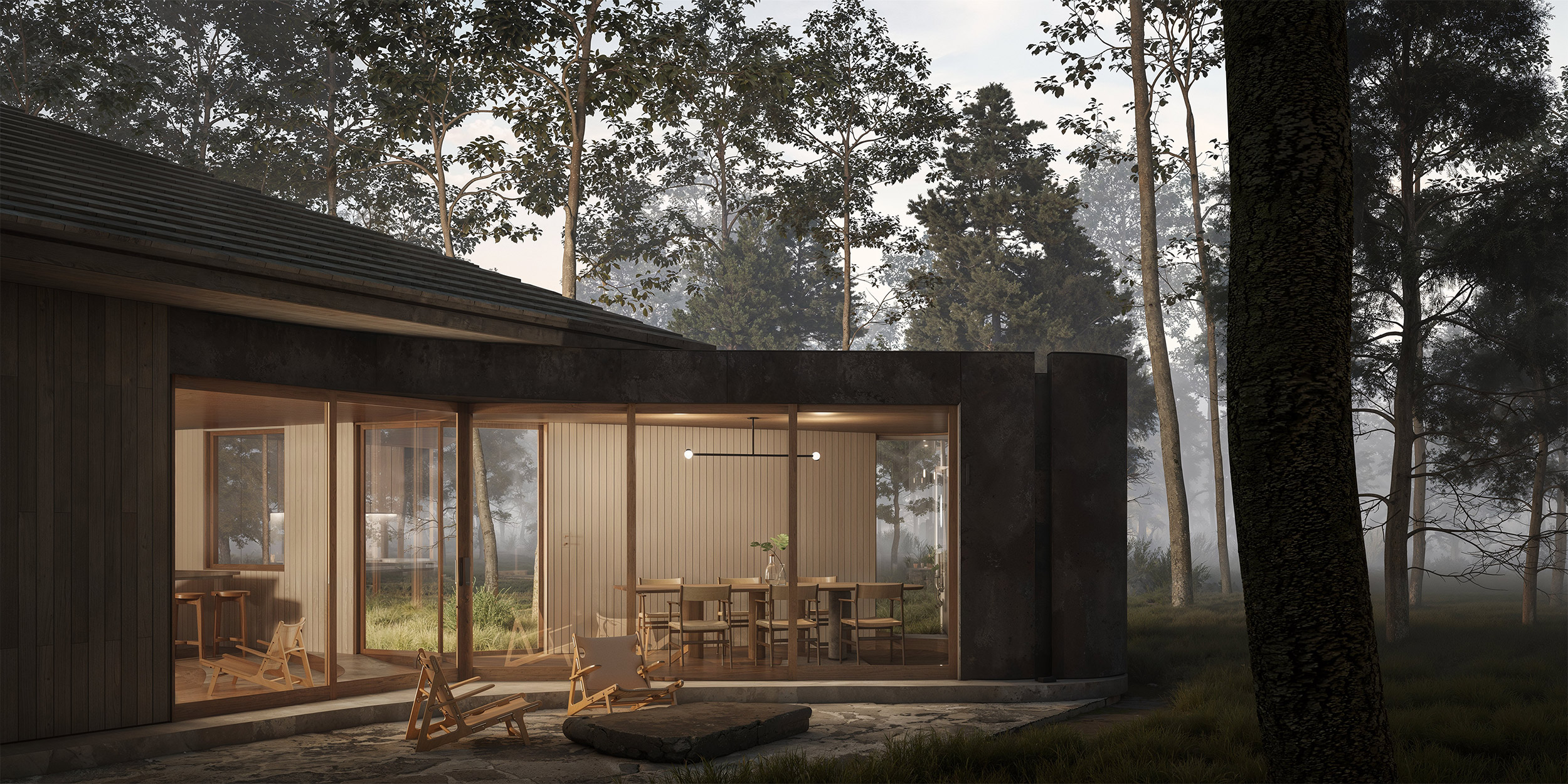
Design collaboration with Sea Lodge Architecture
This reimagination of a mid-century farmhouse is a proposal for a young married couple, one an expat filmmaker, the other from a multi-generational farming family who continues to work the land. The project began as an addition to the existing house, a dining room to more comfortably enjoy meals and views of the asparagus, cucumber, and squash fields. However, as the design process moved forward, the clients wanted a more extensive renovation to complement the addition.
The farmhouse design maintains the outer shell of the residence as various iterations of simplification took hold within the perimeter. The plan opened up as utilities and storage became more integrated with millwork, materiality and glazing more modernist in tone and alignment. Views were curated to focus on the farmland, and views of the surrounding wooded areas were also maintained. The dining addition breaks away from the existing footprint through a formal and material shift, a means of creating a new structure that is connected but unique to the architecture overall. With the bedroom side of the house elevated from the road and insulated by trees, the living, kitchen, and dining areas become unobstructed zones of access to the farmland.
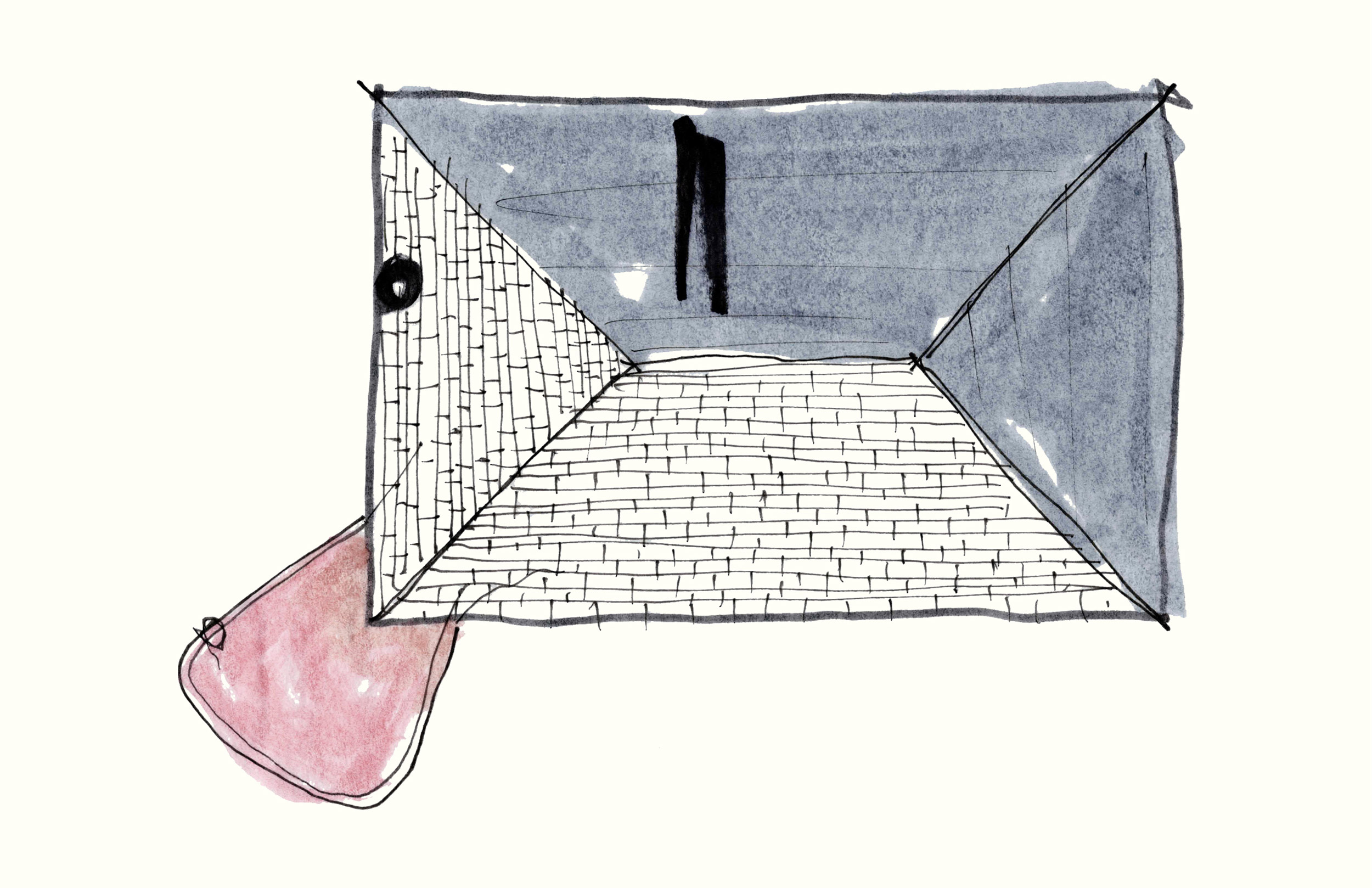
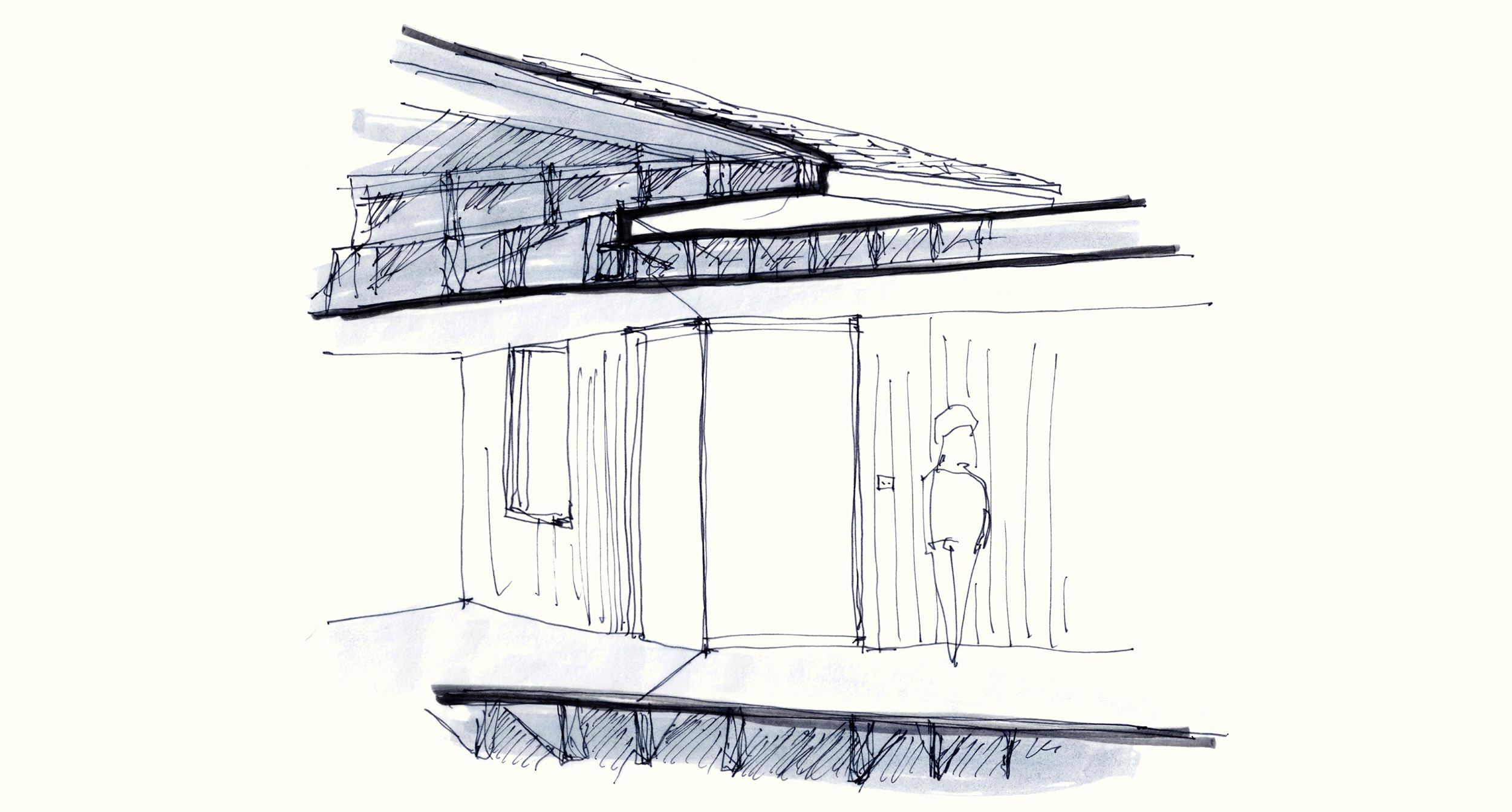
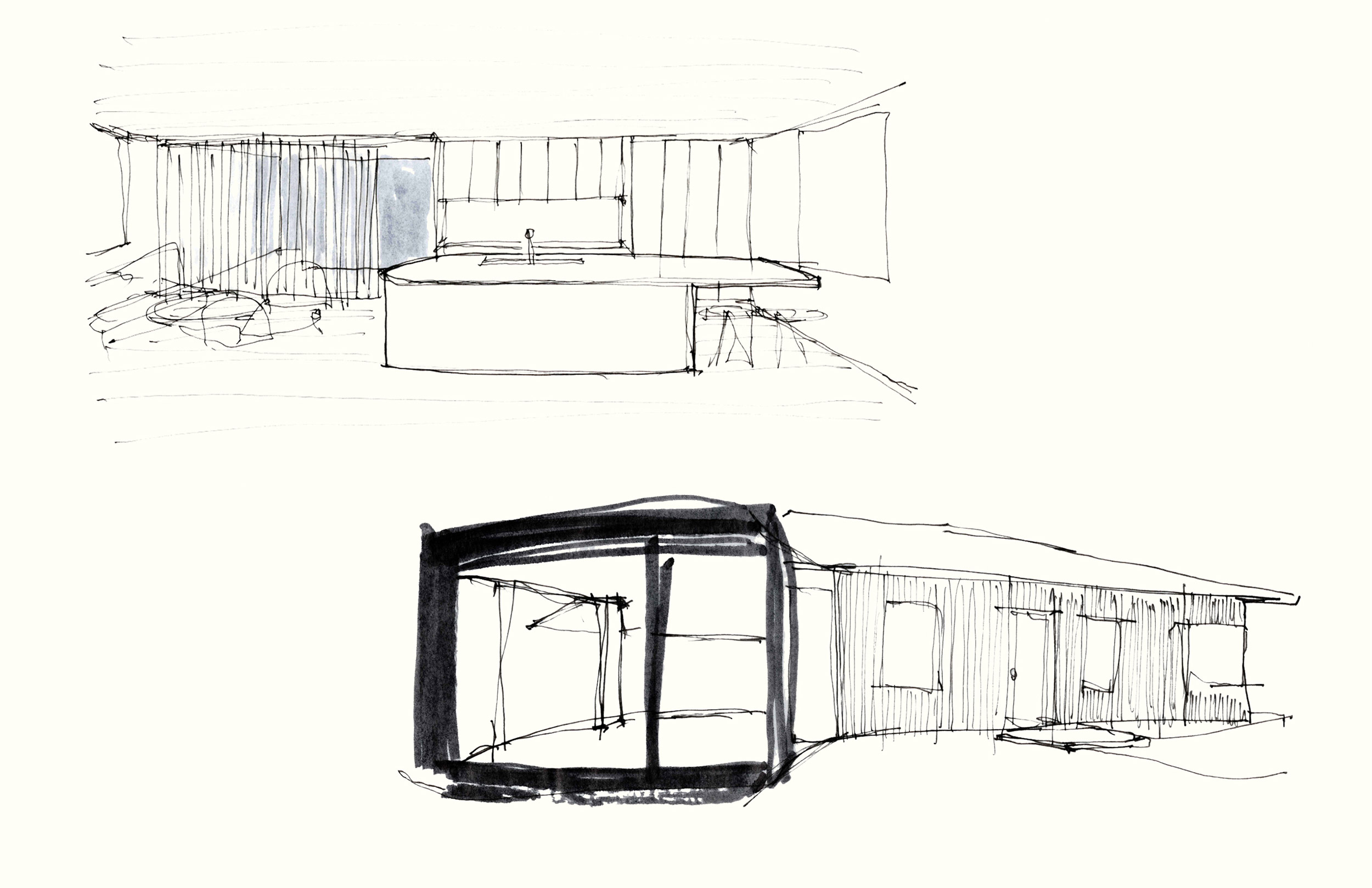
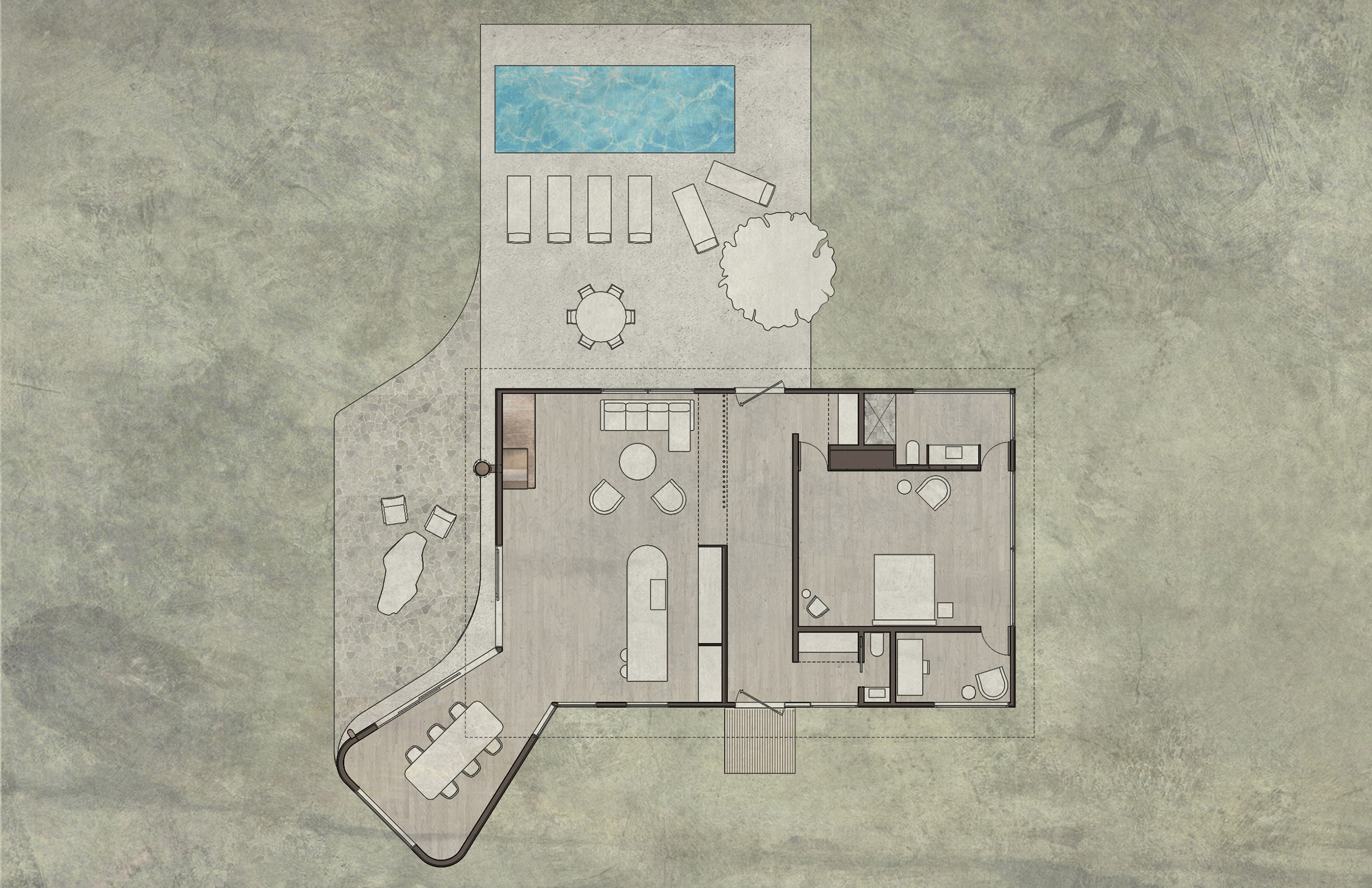
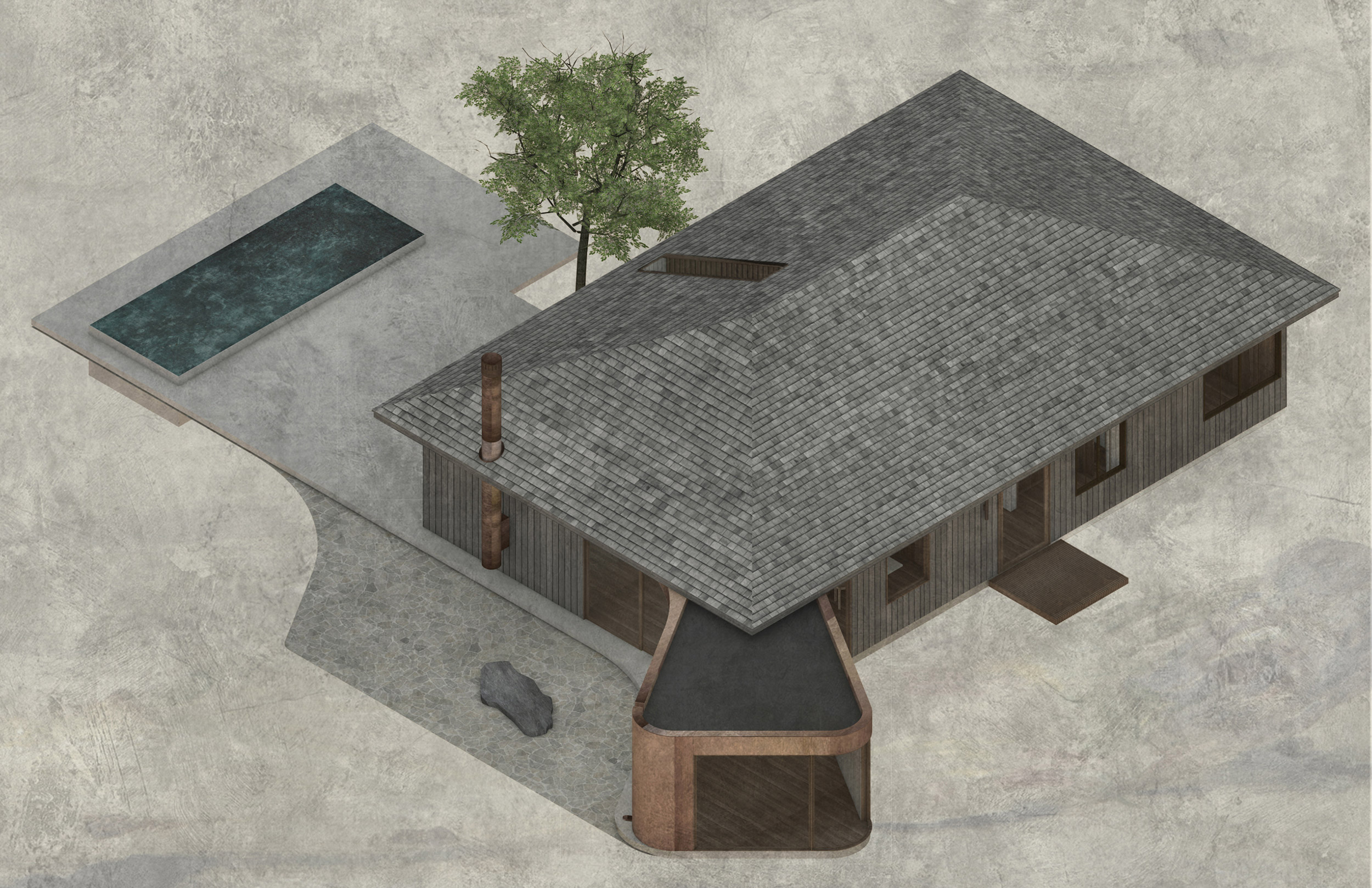
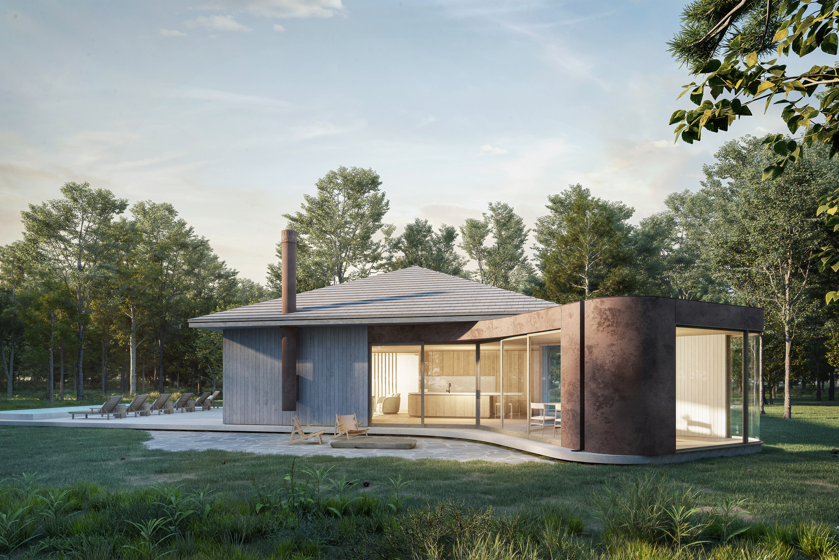
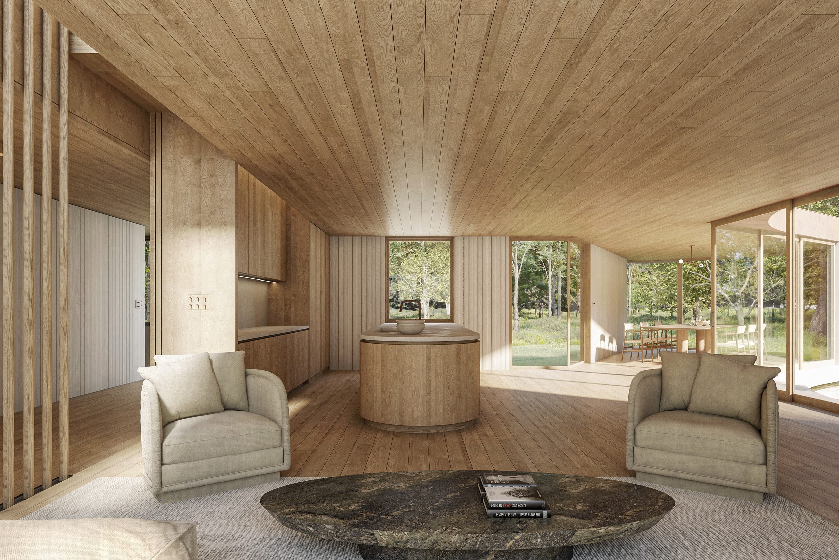
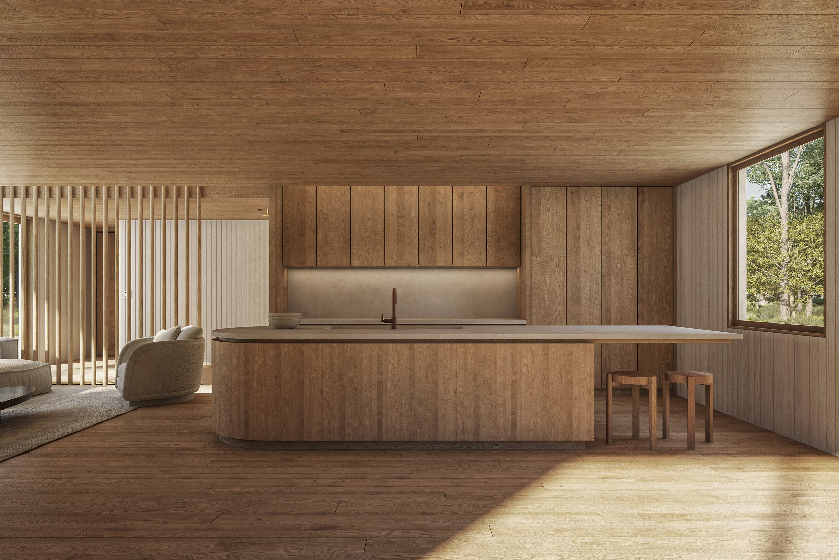
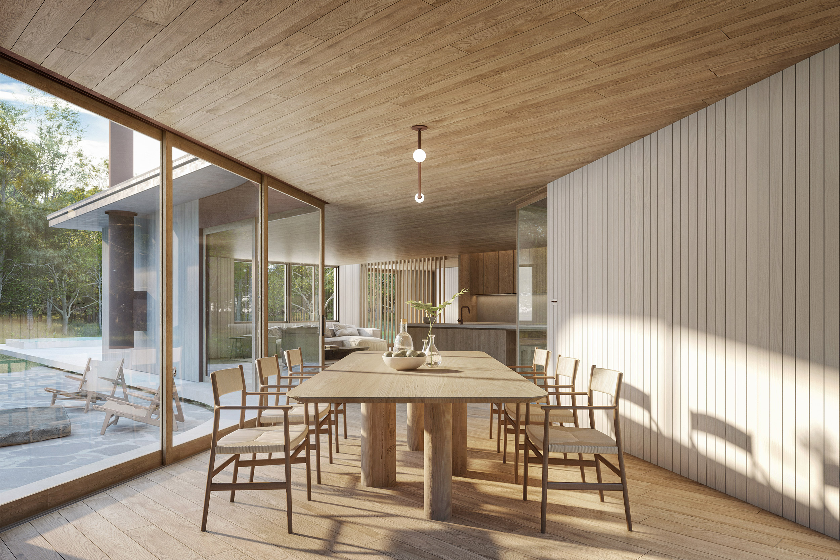
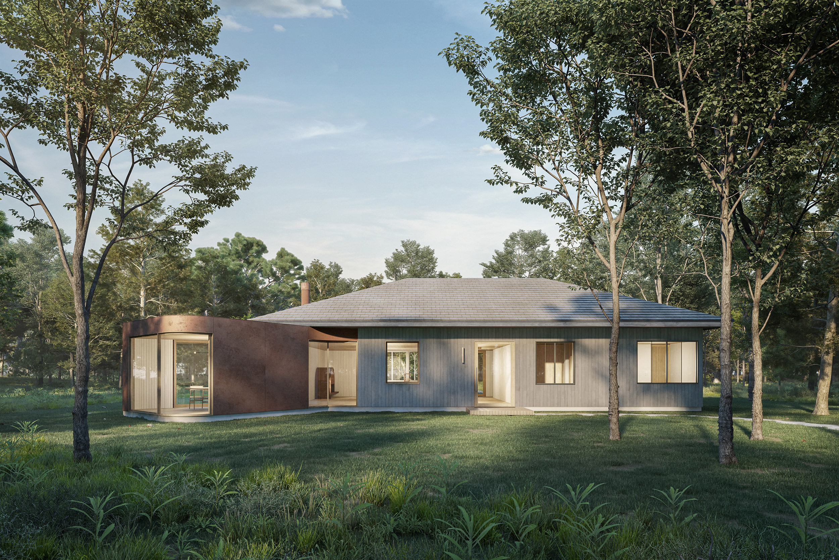
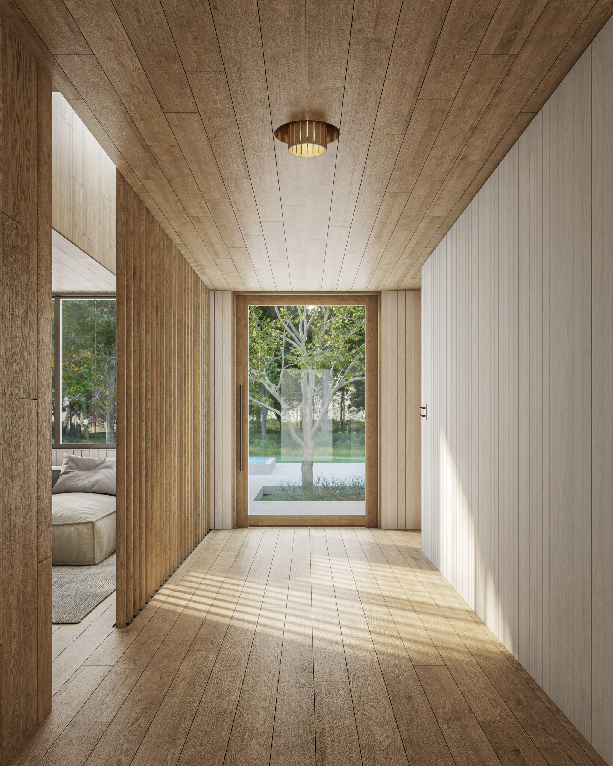
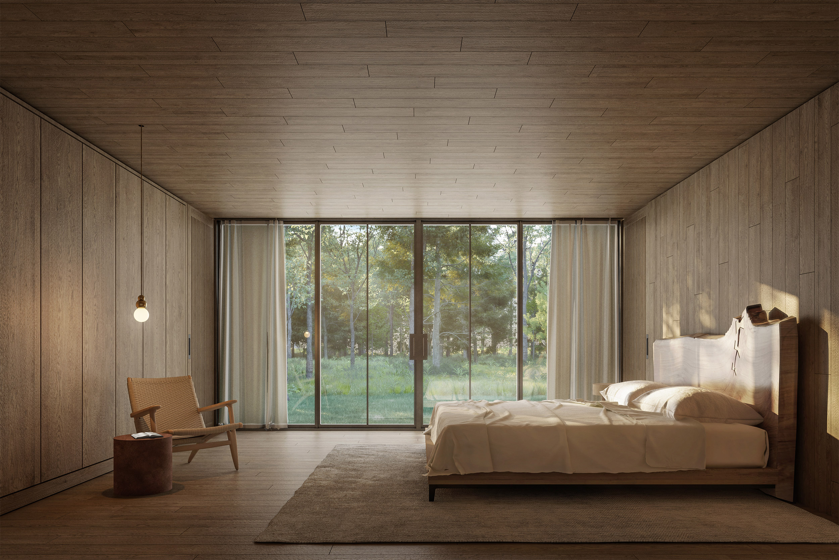
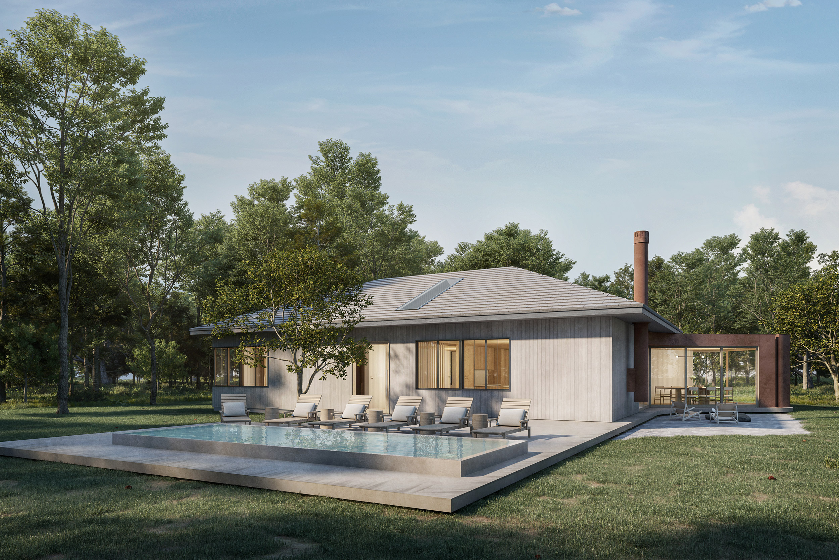
Architectural Renderings by Ver3D