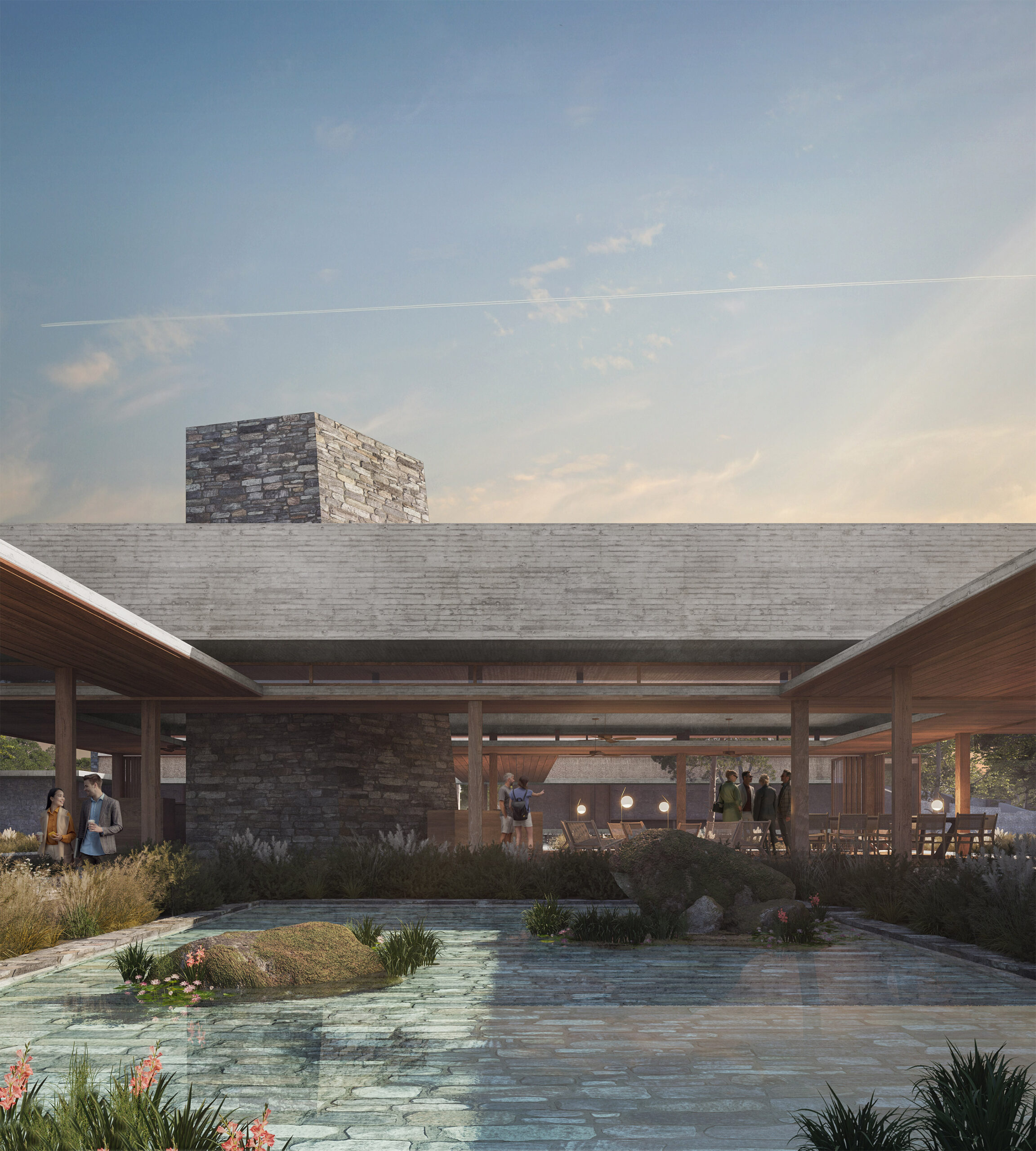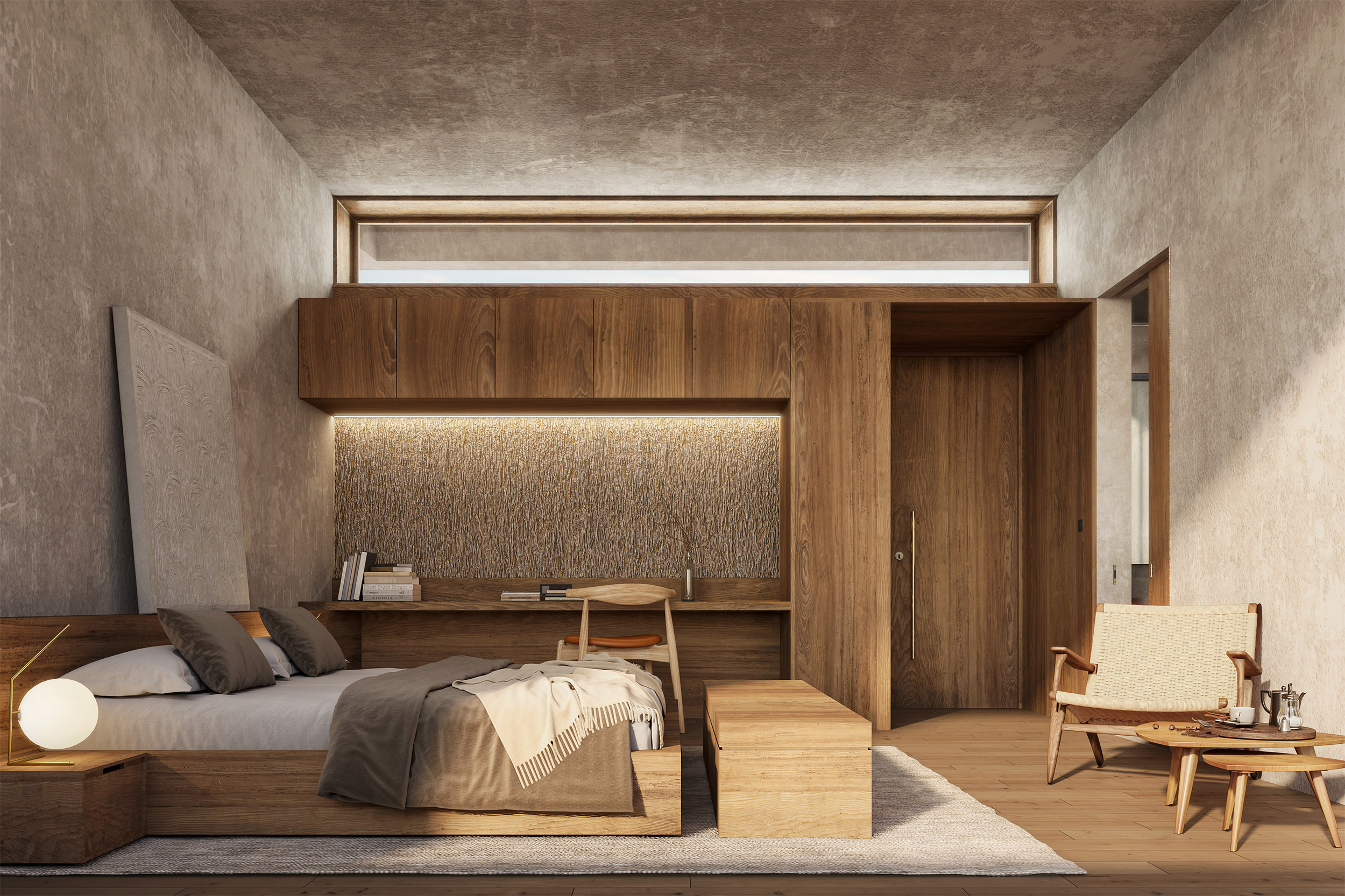Boutique Hotel – Darengcun, China
<

Design collaboration with Shizhen Geng, Xi (Kerry) Zhou, and Juncong Lu
This project is the winner of an international competition that seeks to reinterpret and revitalize a site in the Dareng Village (Dà réng cūn 大仍村) of Hainan, China. The designer was given the task of turning an abandoned primary school complex into a series of rural guest houses. What follows is the competition narrative:
The programmatic blocks of new construction are oriented to protect tree clusters and to create a series of courtyards that are formed alongside the site’s outer perimeter of existing structures. Such structures are representative of site memory. To protect this sense of memory, these hollowed-out shells of what was once a primary school are addressed in two ways. The buildings with structural integrity have been reinterpreted as luxurious guest rooms to entice tourists to a place of rural dwelling. The buildings recommended for demolition will be reinforced as a service block and an outdoor pavilion “ruin”. New structures are utilized as a means of continuing the property’s edge condition, where guest rooms are positioned to best frame views that overlook the forest, farmland, and fields. The center of the site houses a program more collective in nature, the resort’s lobby, and the dining room. Visitors are able to transverse the property through a series of covered verandas that protect against Hainan’s frequent typhoons and heavy rains. The verandas not only connect public to private activity, they further define the water courts that cascade throughout the site’s gentle drop in topography as a means of water retention and drainage. A chapel, a space of quiet reflection, anchors the site to the northwest and marks the highest point of elevation where the water first enters the site. At the lowest point, visitors are greeted as they enter the site by the sound of running water as they enter a piece of architecture that acts as a rainforest.
The province of Hainan has an architectural style that is representative of the cultural heritage of the Li and Miao people. Remnants of traditional houses of stone, wood, and intricate woodworking can be found throughout the area, although less and less through the years. The proposed architecture’s mandate, once again, seeks to revive this sense of memory and history by harkening back to the vernacular of these traditional structures. Existing and new buildings within the site are wrapped in stone and integrated with wooden objects that form entries and stairs. Compressed grasses, acting as a modern interpretation of thatch, can be found throughout circulatory corridors alongside other pastiche interpretations.
The architecture itself tells a story, a story of an area once abandoned and forgotten only to be revived and reinterpreted as a destination for anyone seeking the peaceful expression of rural modernity.





















Architectural Renderings by Ver3D