Beach House – Amagansett, NY
<
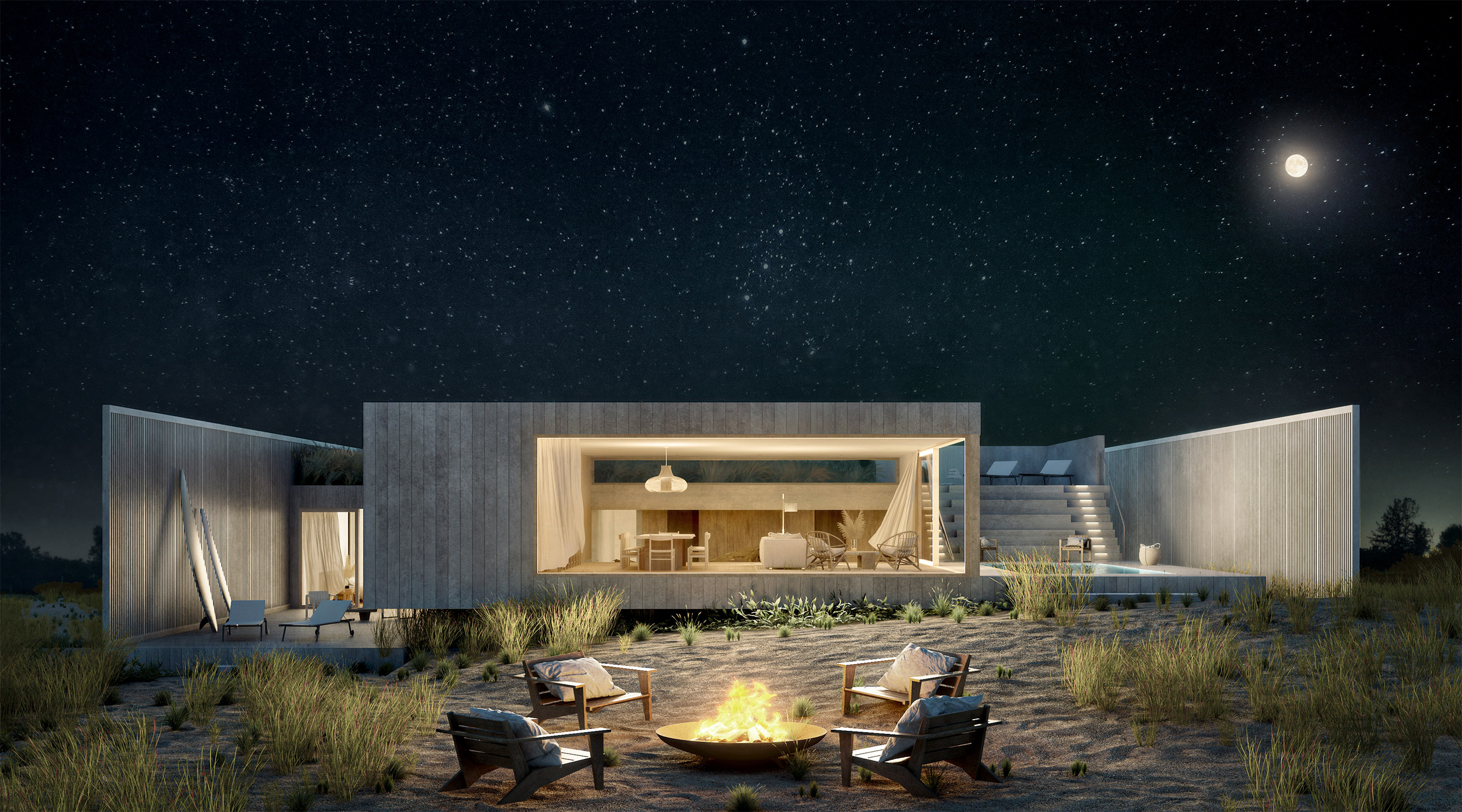
Conceived as a summer retreat for a New York family, the residential design is formed by the rigid restrictions that are exerted by the site’s environment, both natural and regulatory. The building is entered from the lower level as primary living spaces are required by FEMA to sit above the base flood elevation. Upon entering the main level, the bedrooms and kitchen/dining/living areas are separated by a half-level that steps up with the topography of the dune crest. This serves two purposes, to preserve the integrity of the dune profile while simultaneously adhering to a 25’ height constraint from natural grade. Working within the required setbacks, the master suite is held back from the water-facing facade while preserving a lower deck area with beach visibility. Following the half-level rhythm, the pool deck sits elevated behind the pool and above the bedrooms.
This overall spatial arrangement yields a result where the pool, the open-plan living area, and the master suite all have access to ocean views. To further frame the beach and ocean while maintaining privacy, a wood screen flanks both sides of the house. The plan, which is a perfect square, and the cross-section interlock to minimize the perception of a tall block up against the street while maintaining a water-facing facade that sits just above the highest point of the dune. This compositional strategy facilitates a structure that aspires to work with, as opposed to against, the site’s natural terrain.
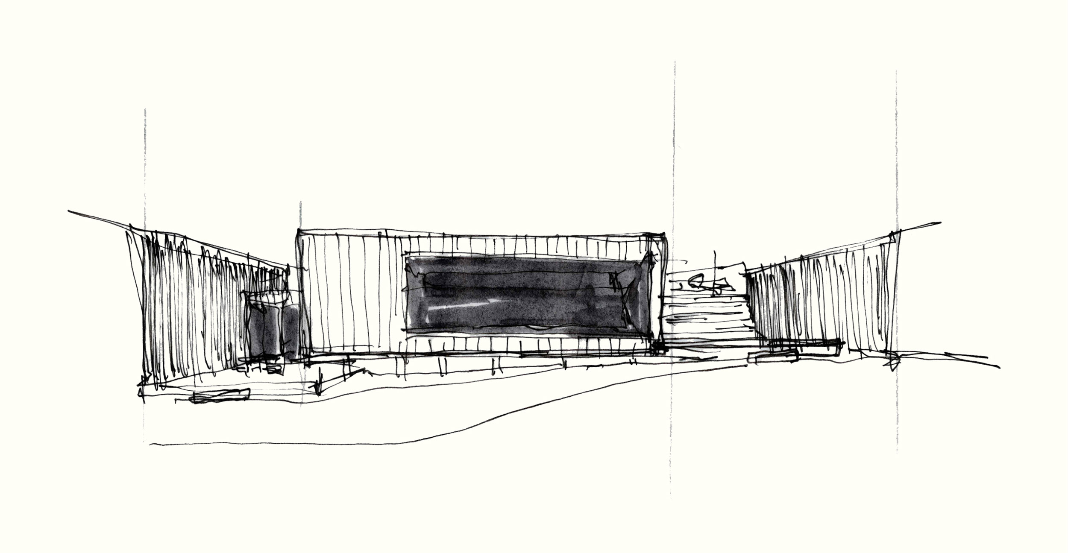
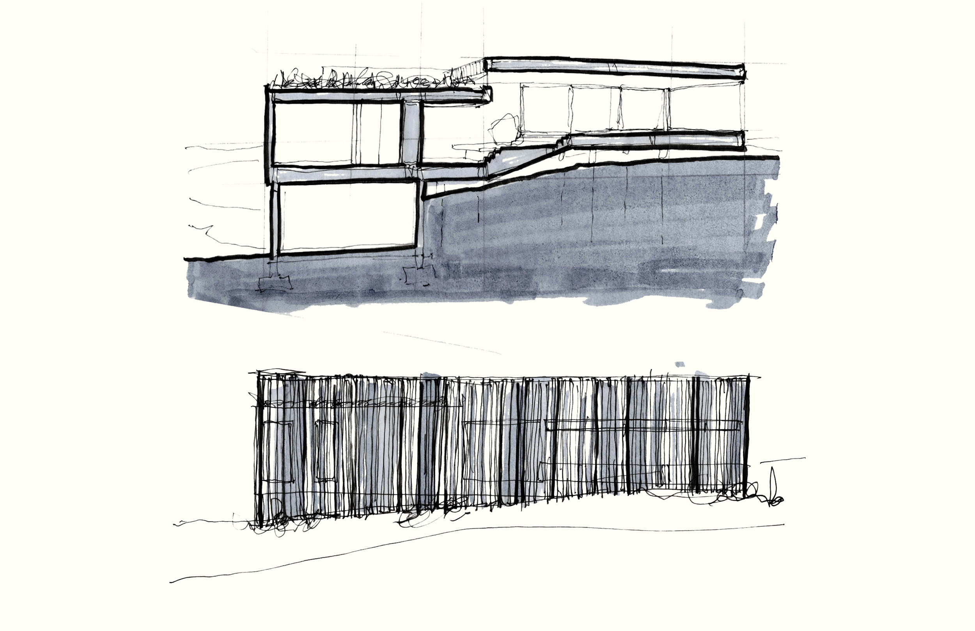
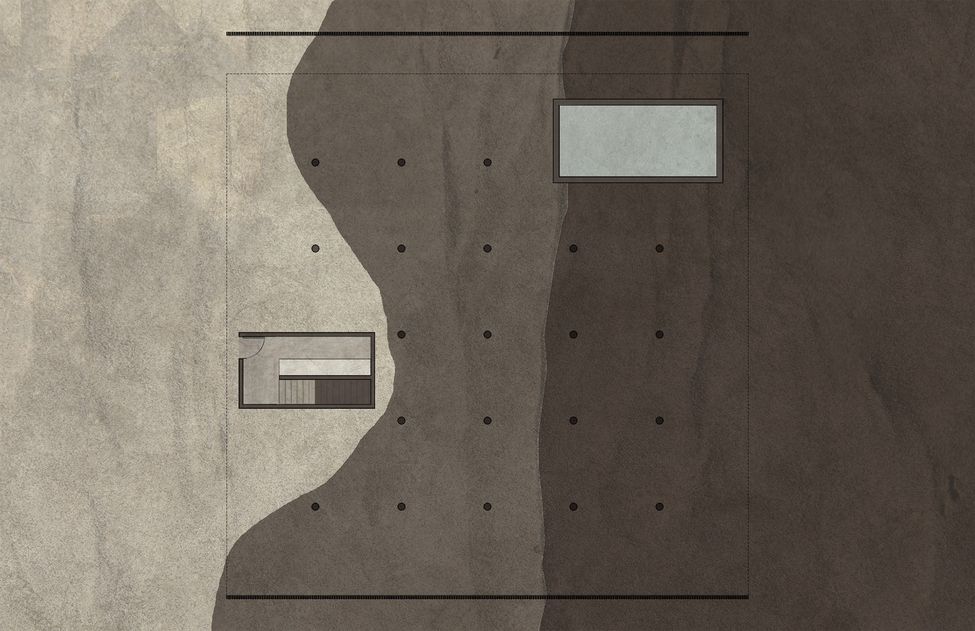
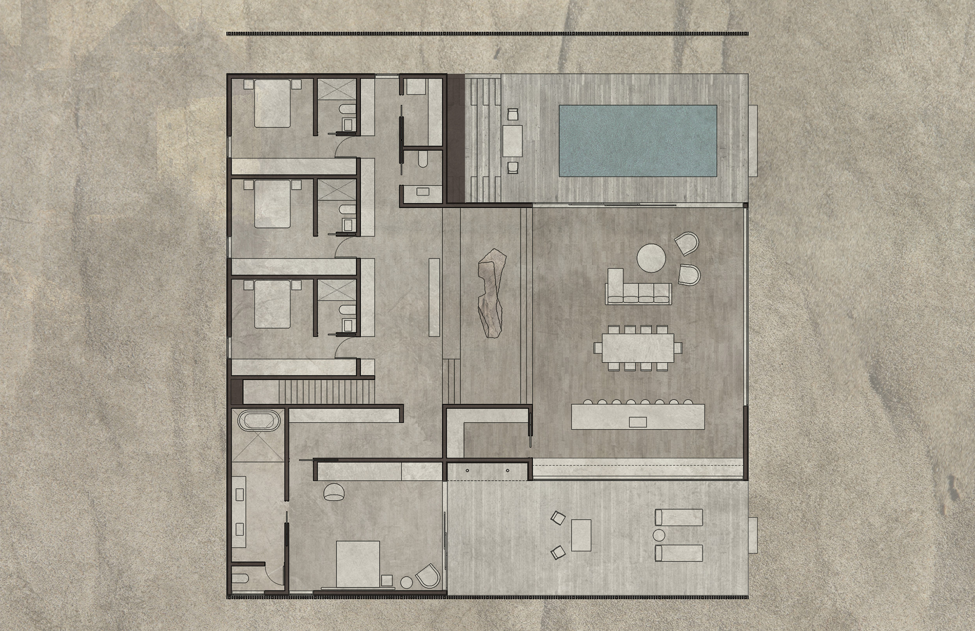
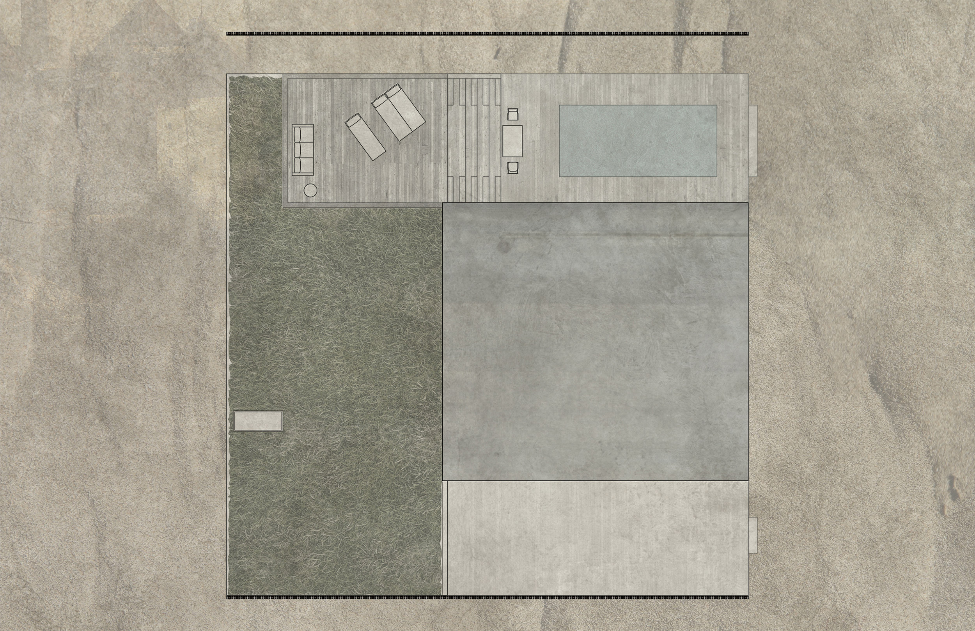
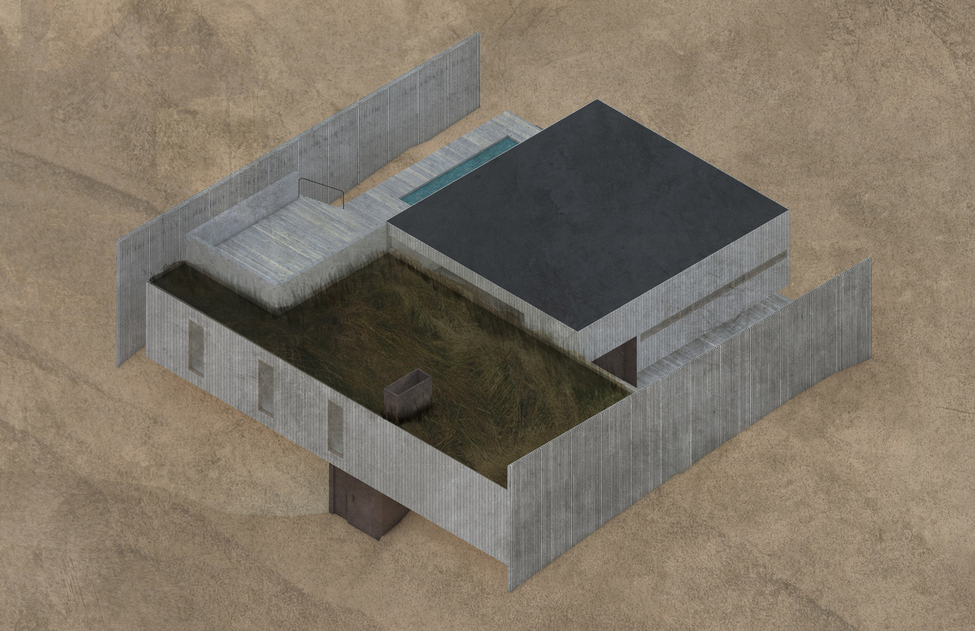
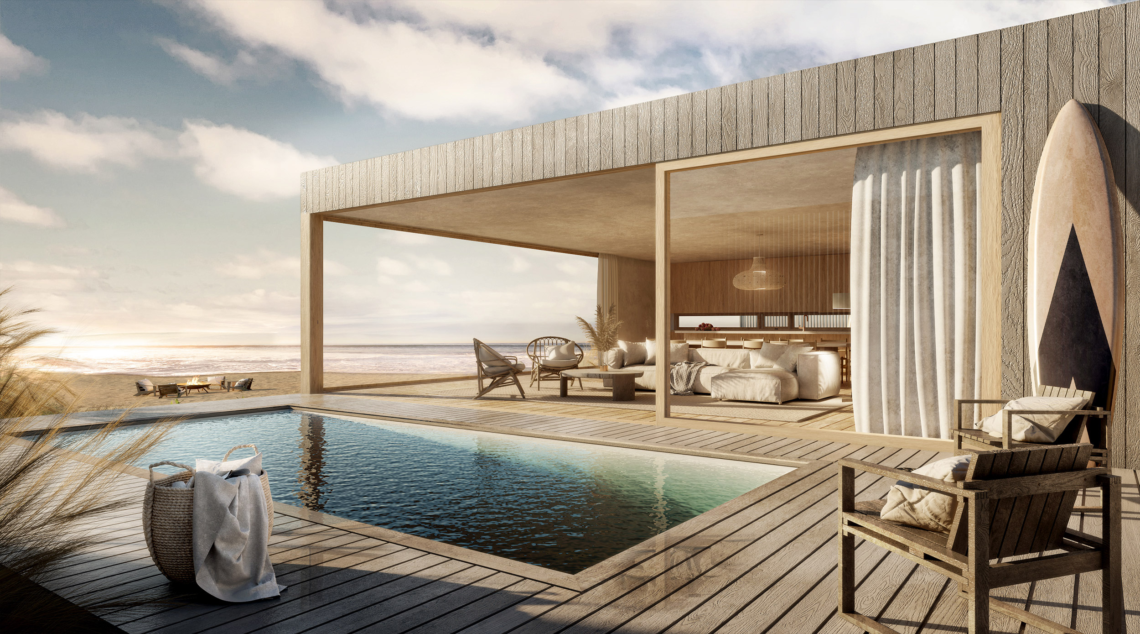
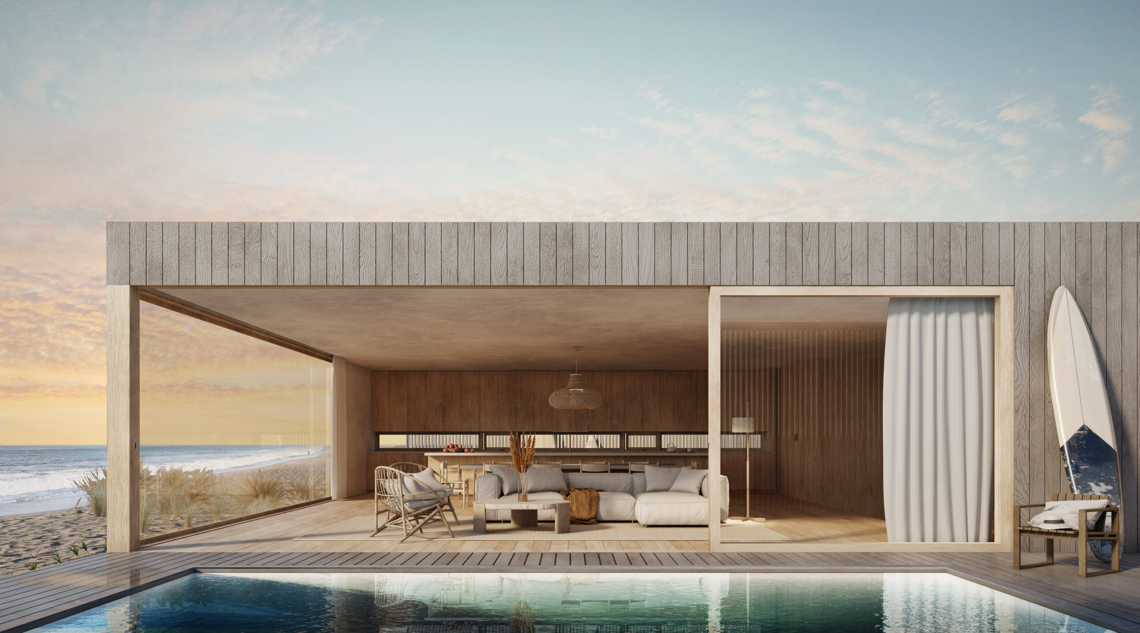
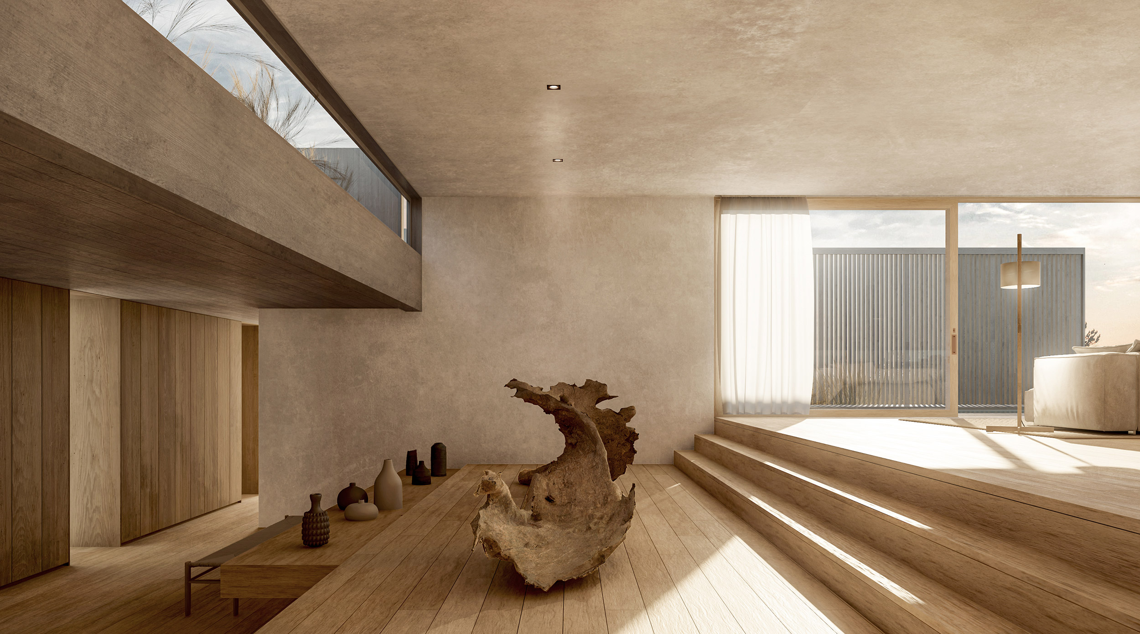
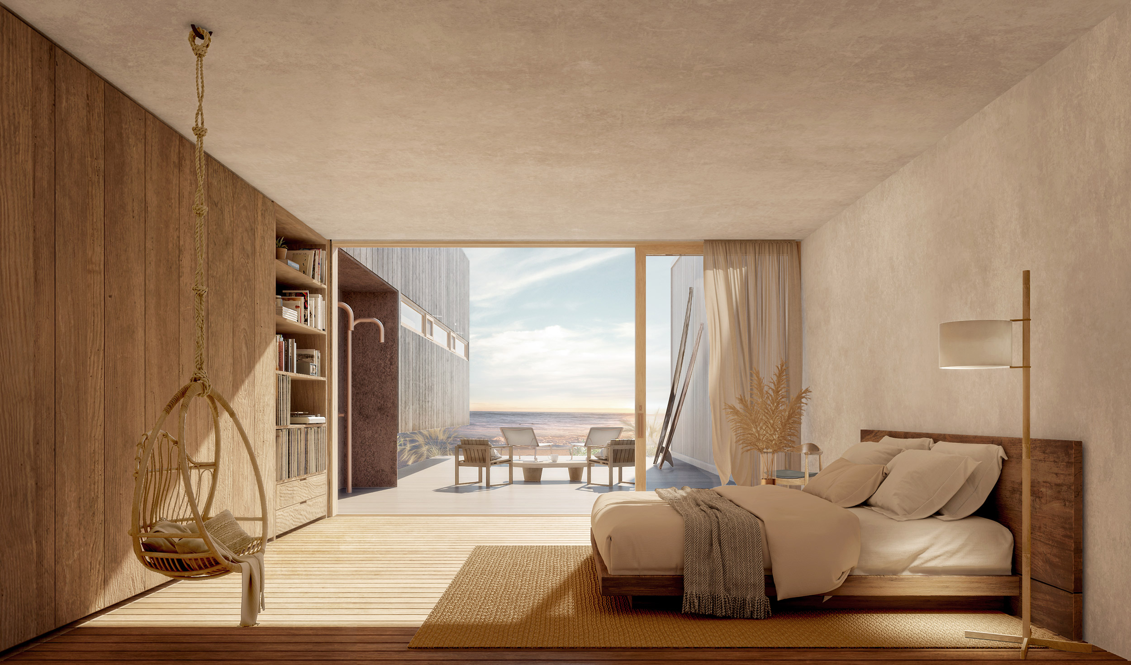
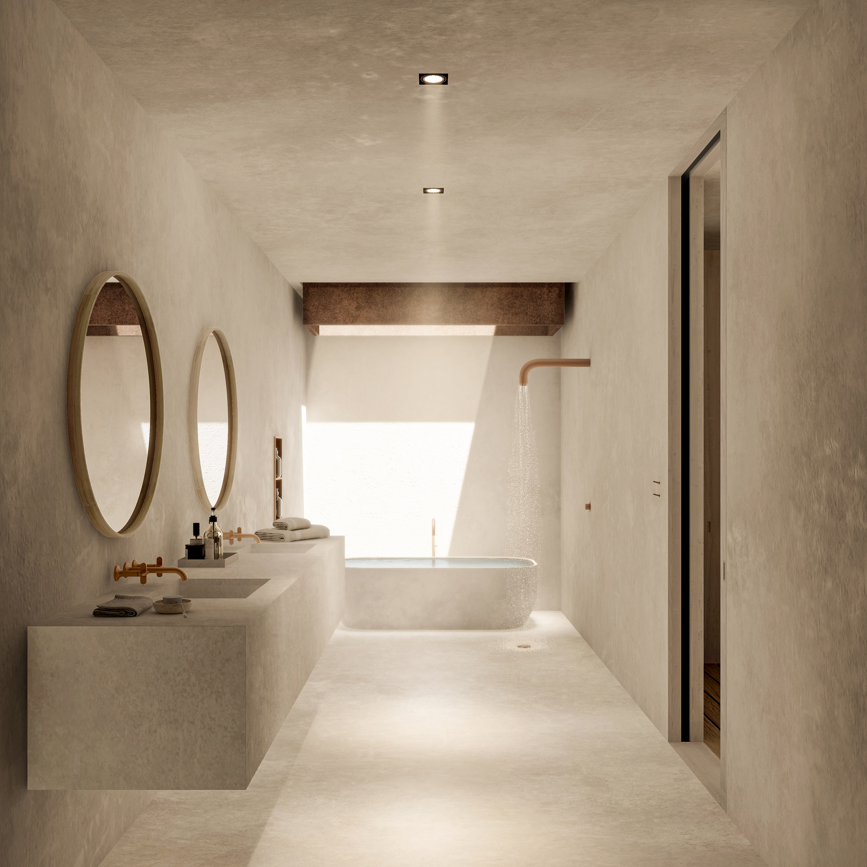

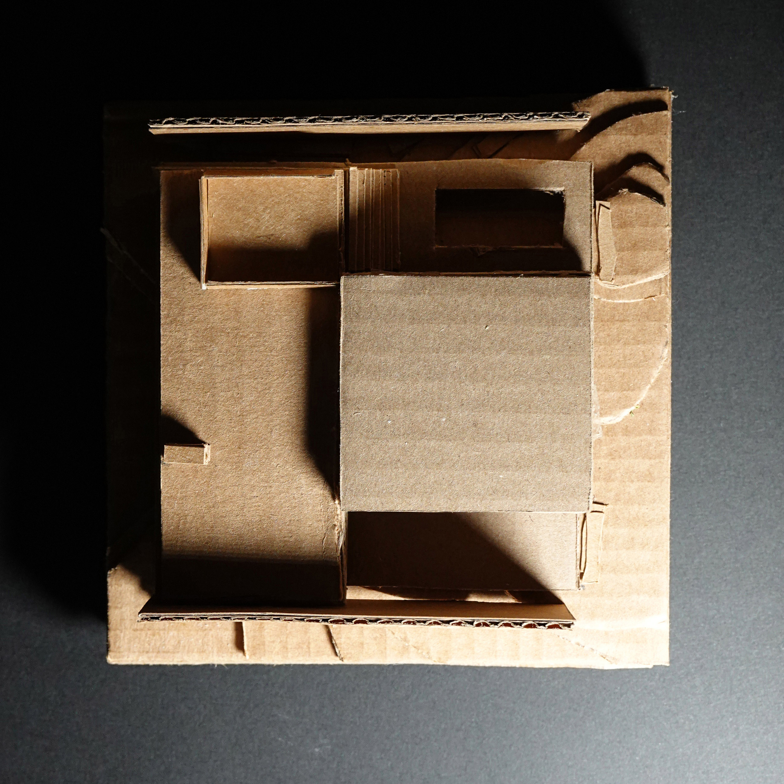

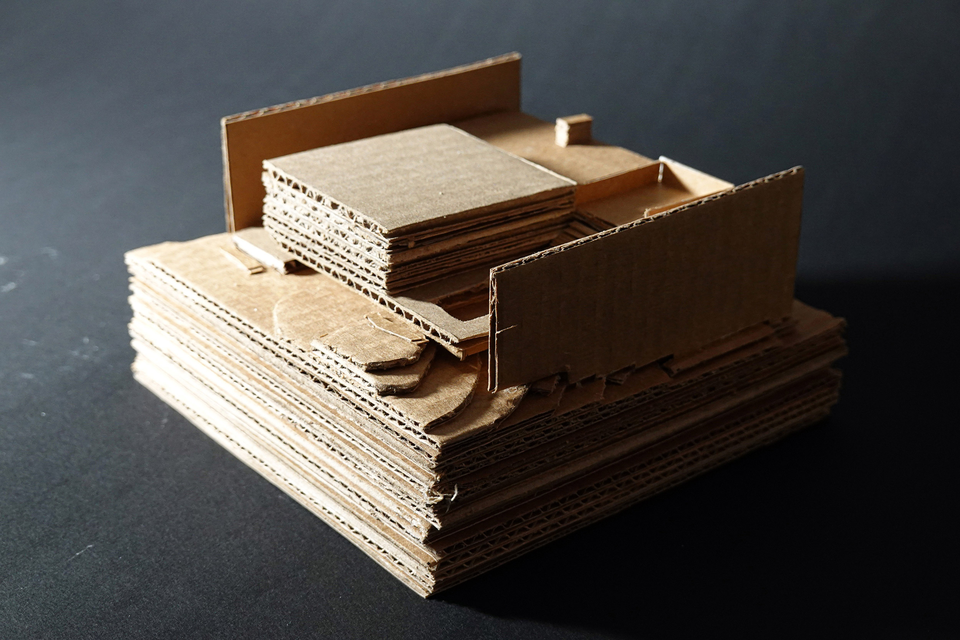

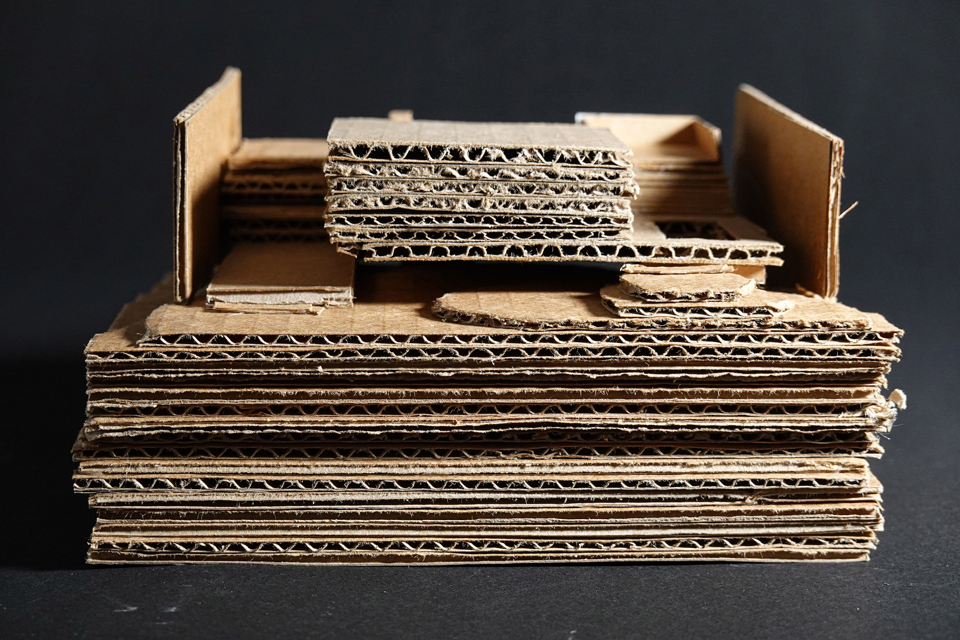
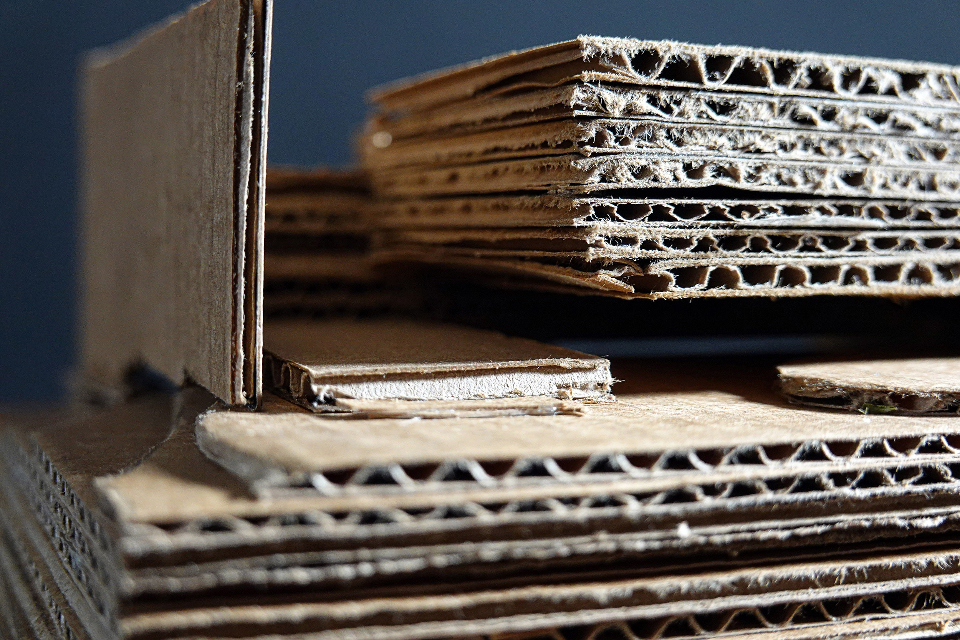
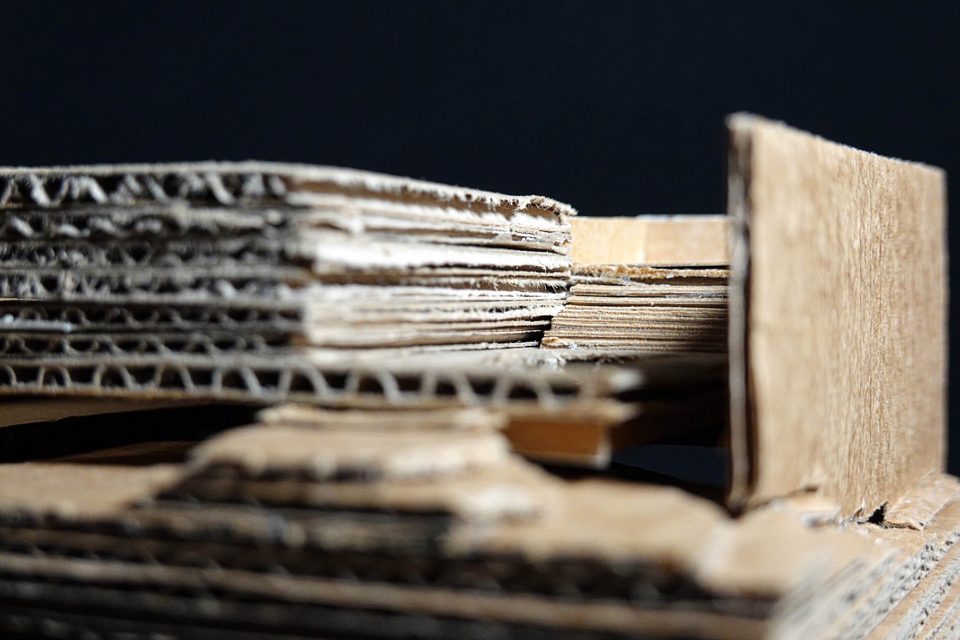

Architectural Renderings by Ver3D